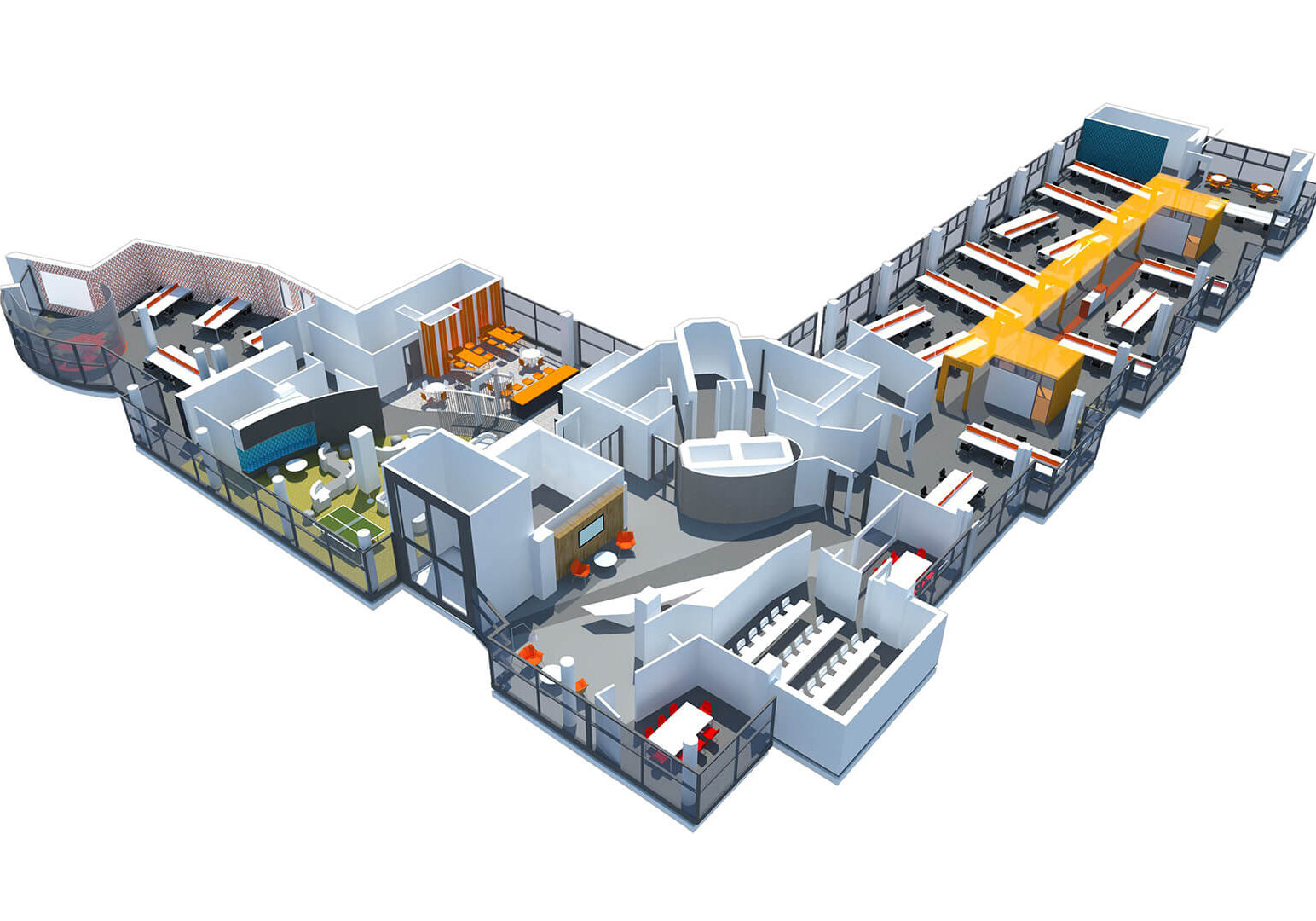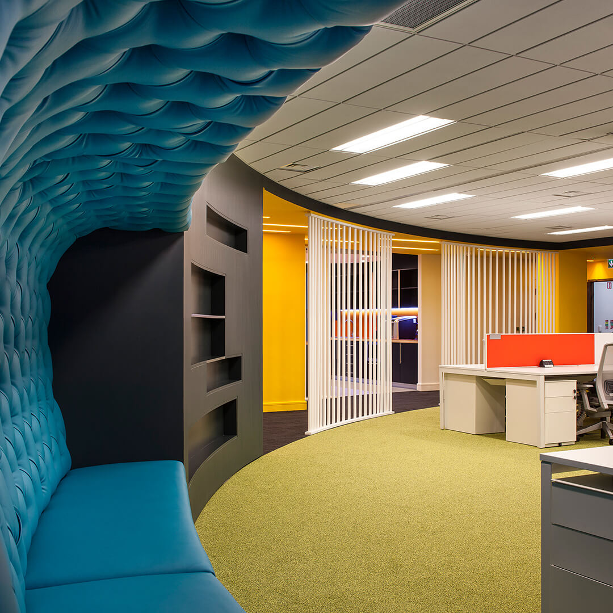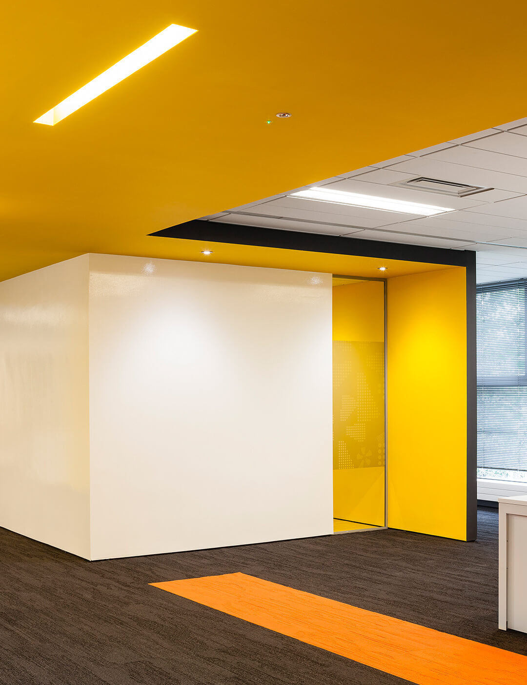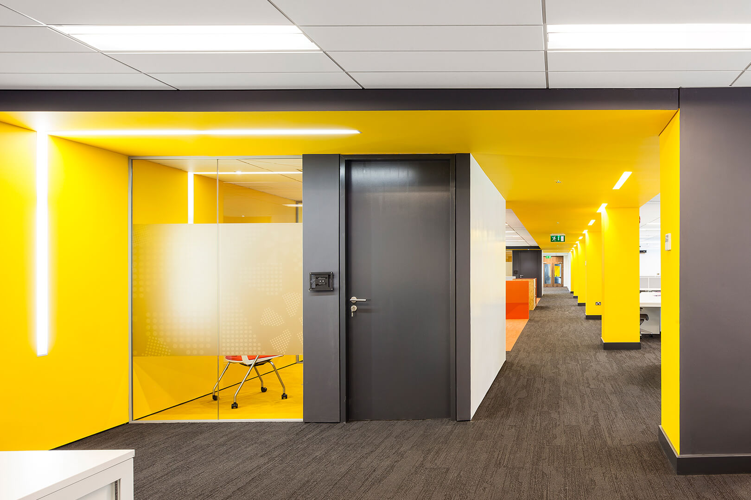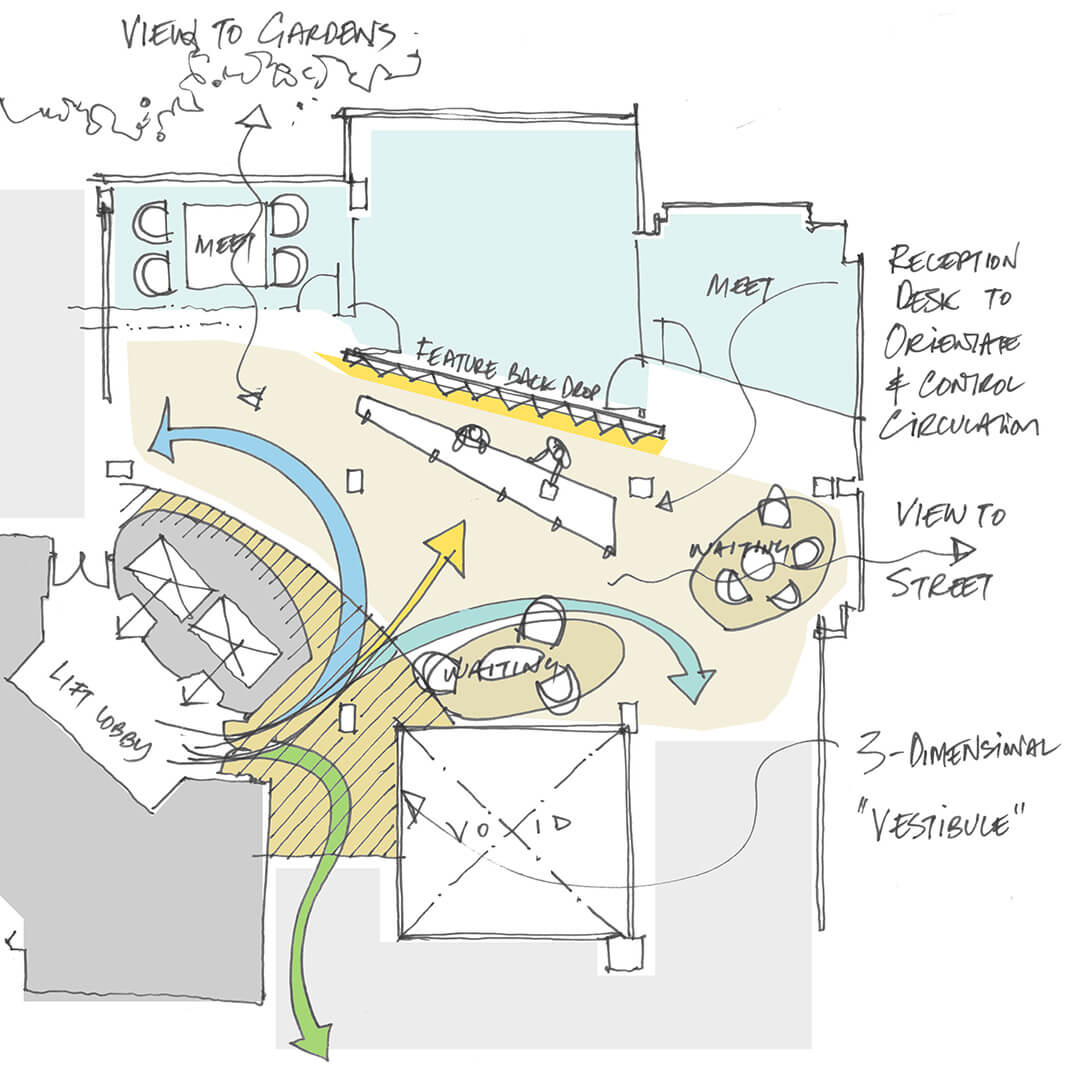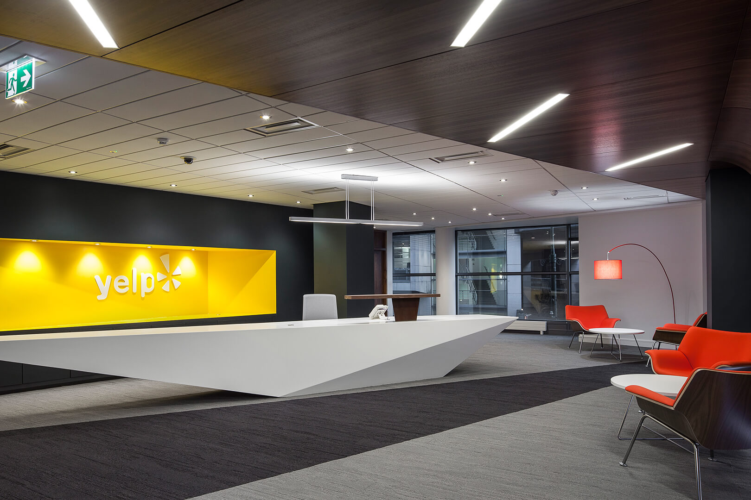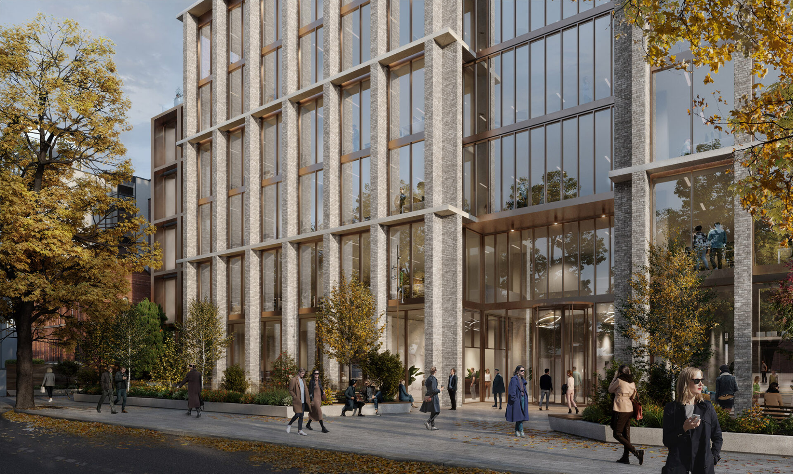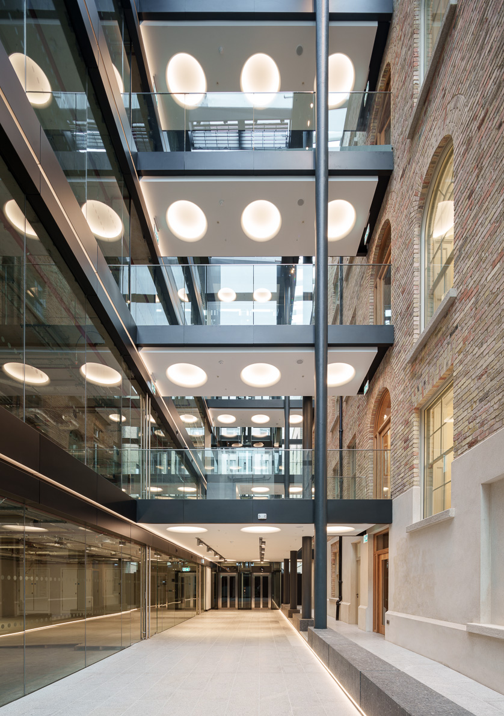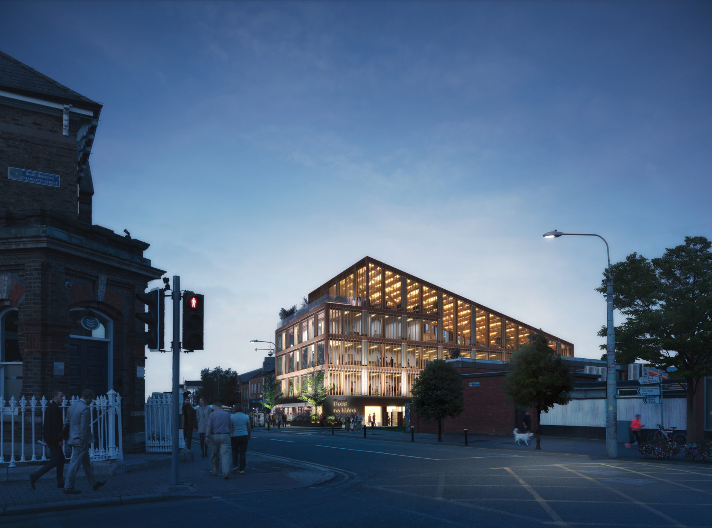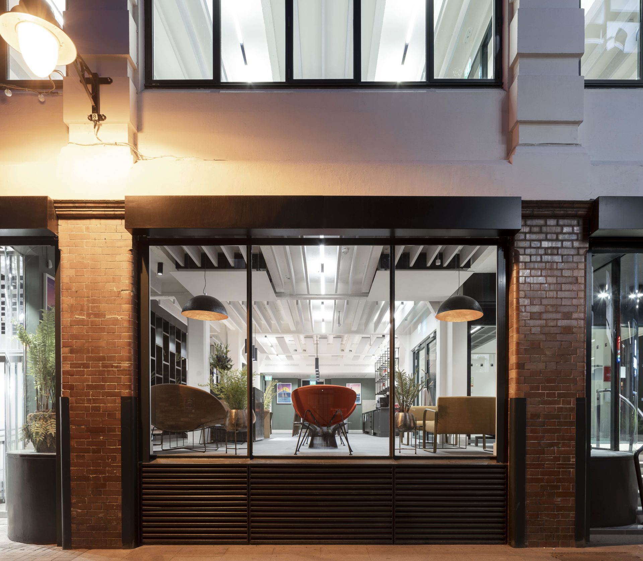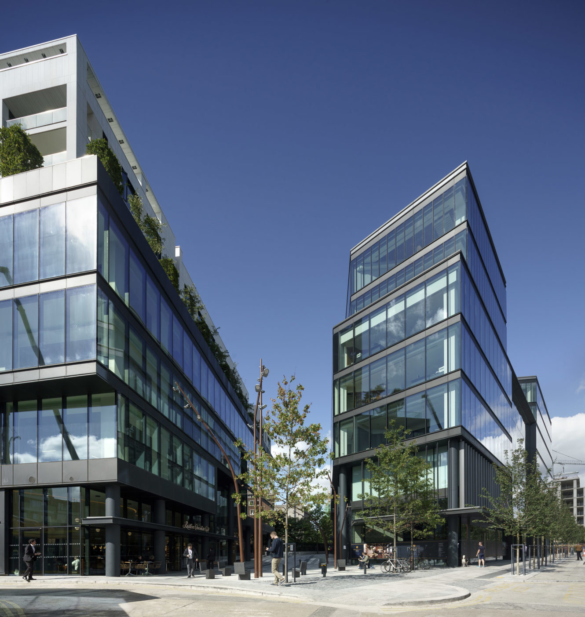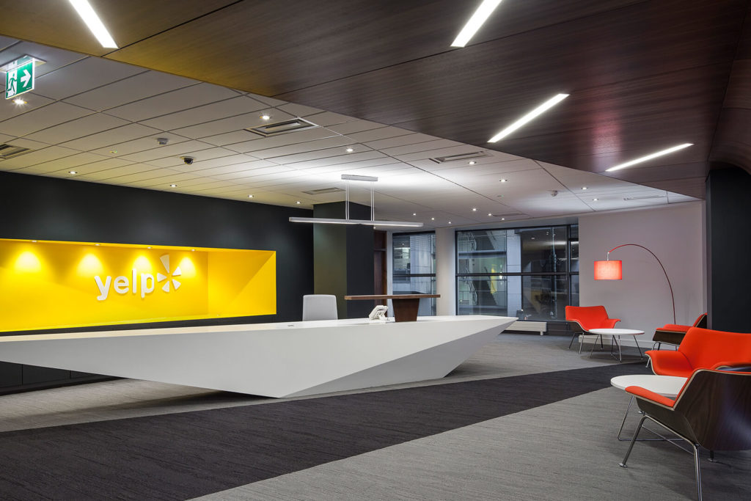
Workplace
Yelp European HQ
Client Yelp
Location Yelp European Ltd, Styne House, Dublin
Size c. 1,300sq.m
Status Complete
We were engaged to provide the European HQ offices for Yelp on a floor of Styne House, a speculative office building in Dublin 2.
The brief required separate distinct office zones for the diverse functions within Yelp, and also included social areas, break-out spaces and cafeteria facilities. Our design proposed that meeting rooms and circulation areas would be articulated through modelling and colour to create these distinct zones.
The distinct corporate image of Yelp was used and adapted to provide a very specifically tailored solution to the European HQ while still maintaining the identity of the company. This corporate identity is manifested only in the entrance area and lobby, through use of logos etc., whereas the remainder of the fit-out expresses the company’s desired aesthetic rather than an explicit use of corporate colours etc.
The social space and finance area is located in the Hatch St. wing of the building and again, clear separation between these two spaces is provided by the judicious location of meeting pods of different sizes. On arrival into this wing, the kitchen area opens directly off the circulation zone, with a screening device of vertical poles used to provide some measure of separation between the spaces. Strong colours and an expression of exposed services etc. were a clear client requirement in the kitchen/social spaces to generate some variation in ceiling heights etc.
The finance space at the end of this wing is laid out around another break-out space, this time a sliding fabric screen that defines an informal meeting and conversation space focusing on another whiteboard wall. The colours used in this area are more sober, reflecting the nature of the activities carried on.

