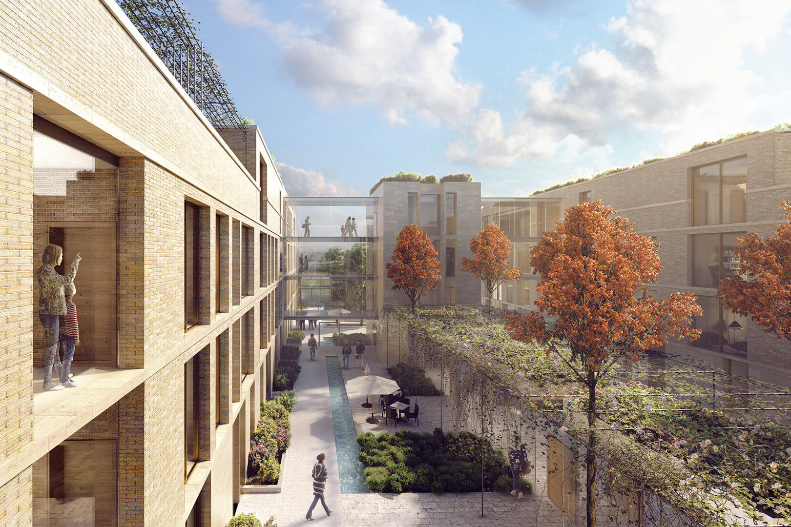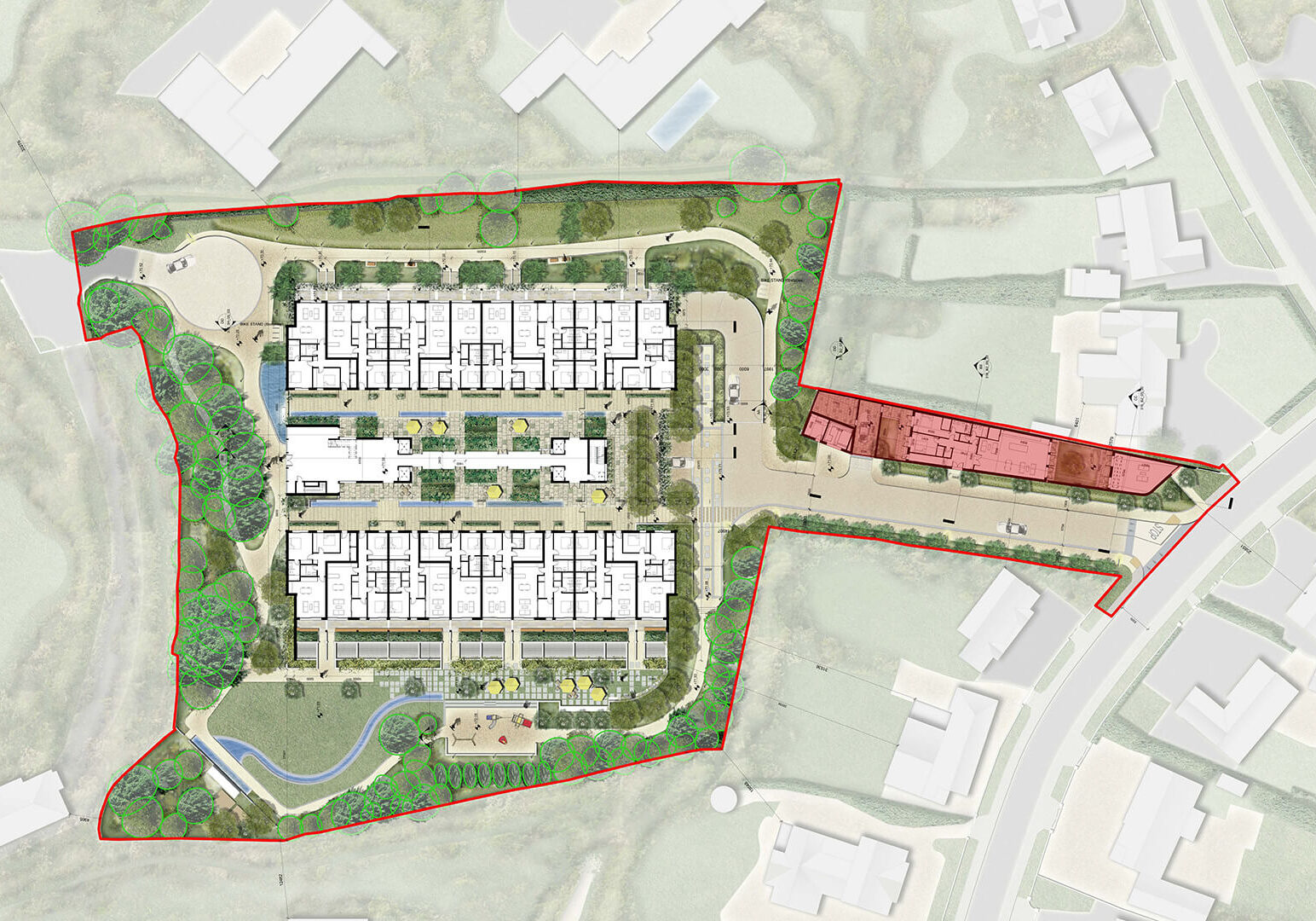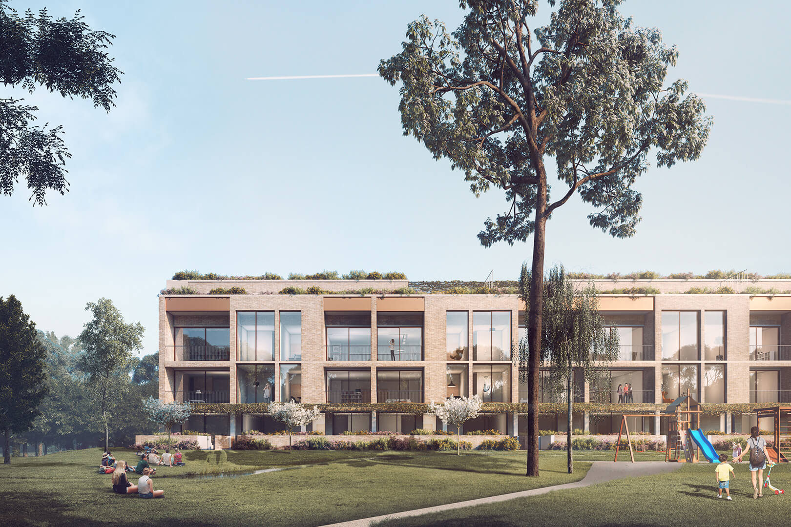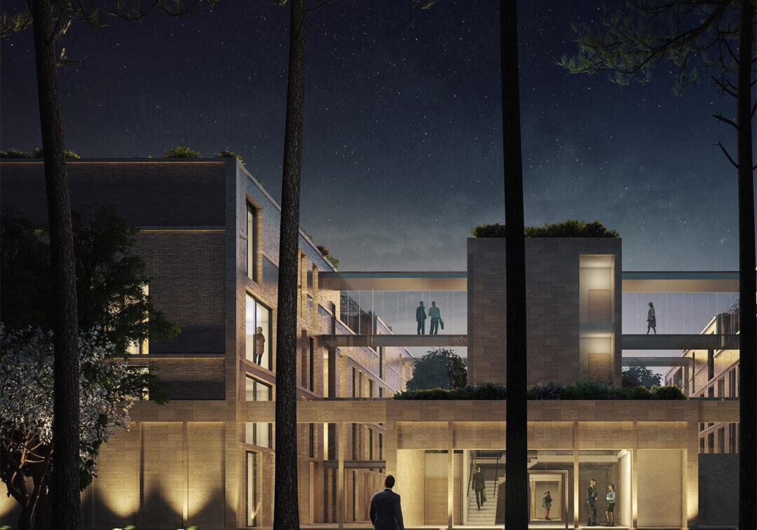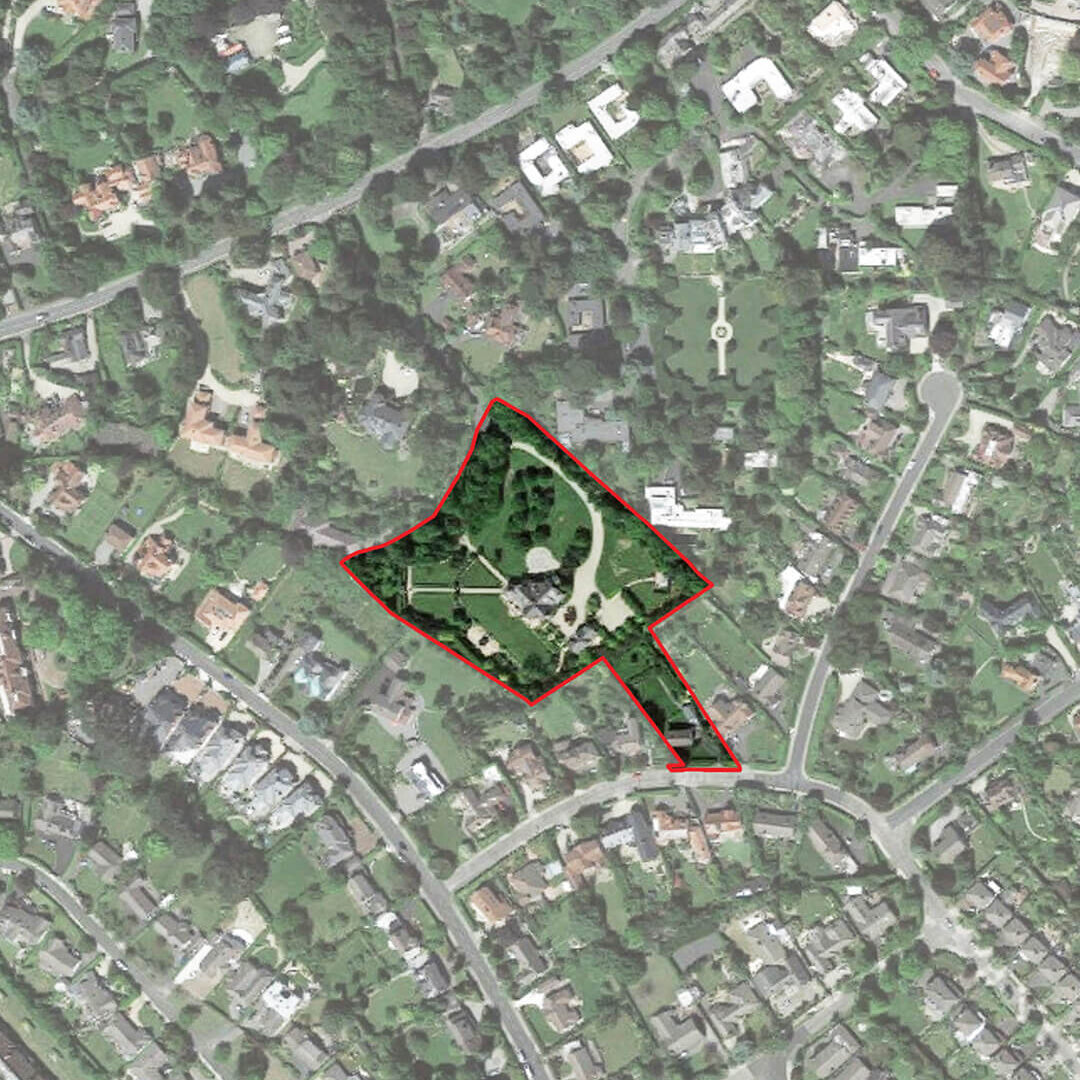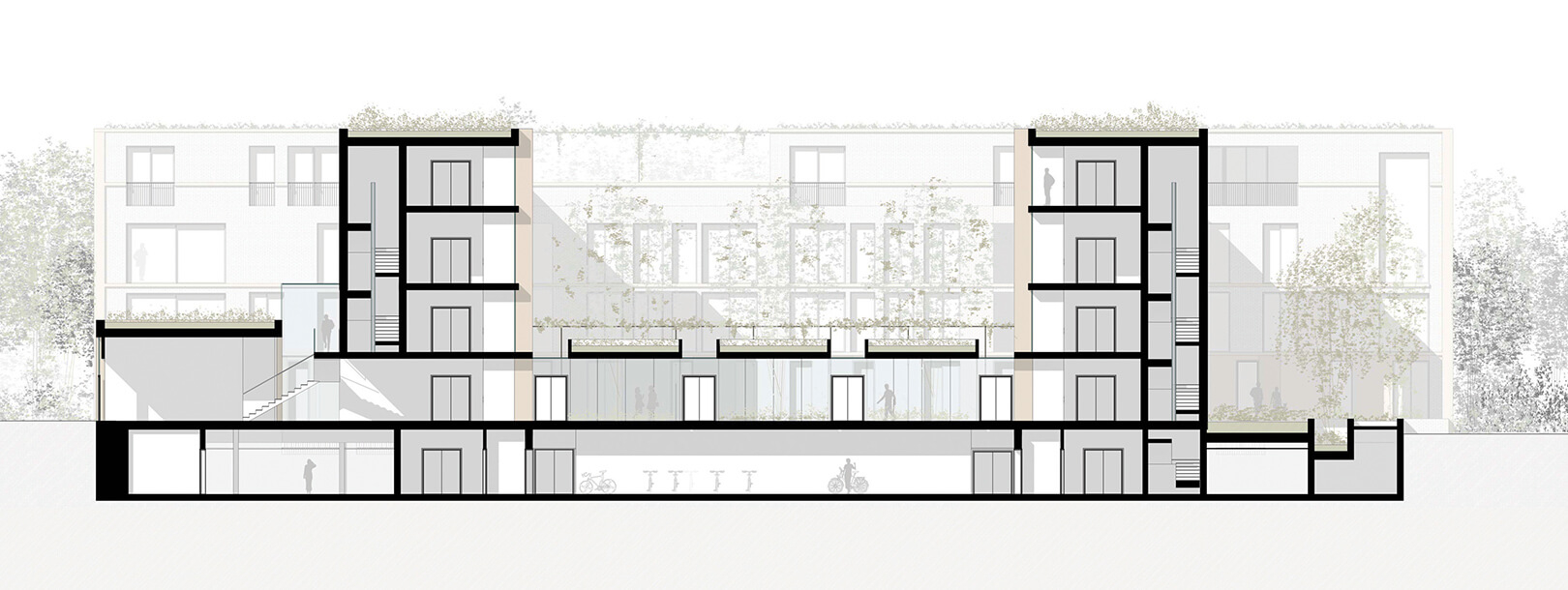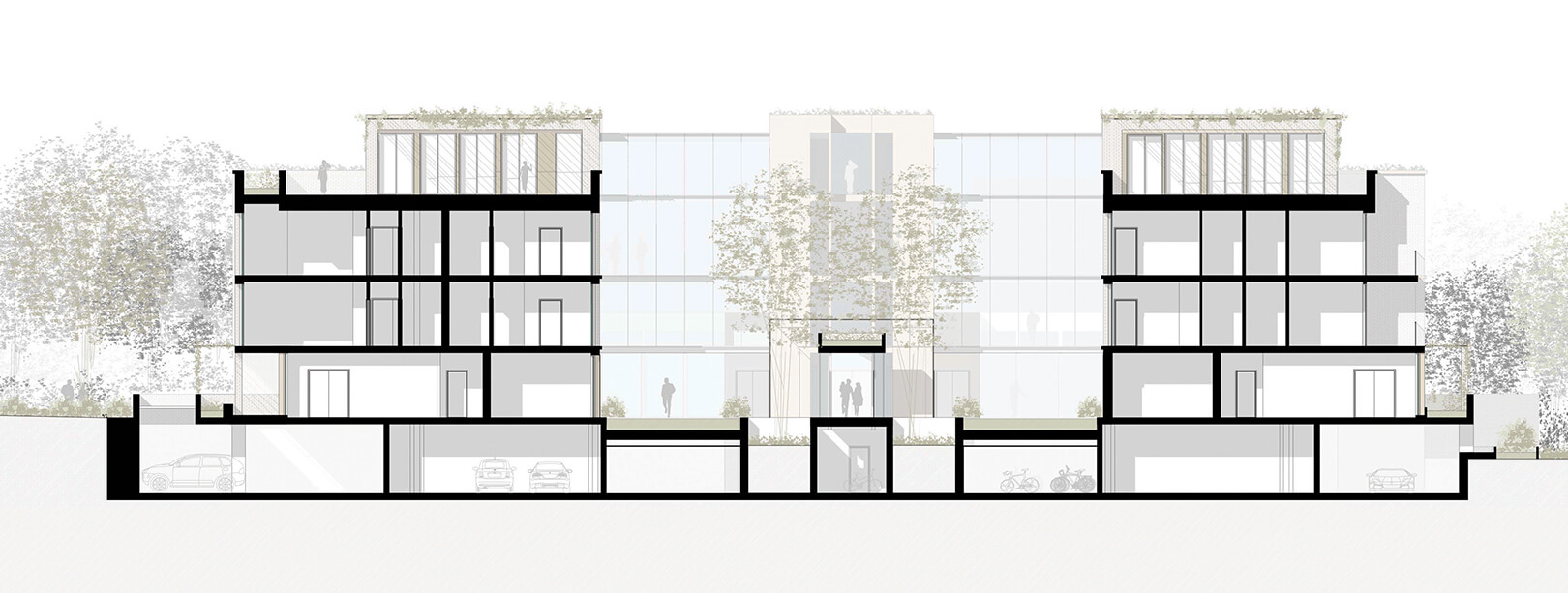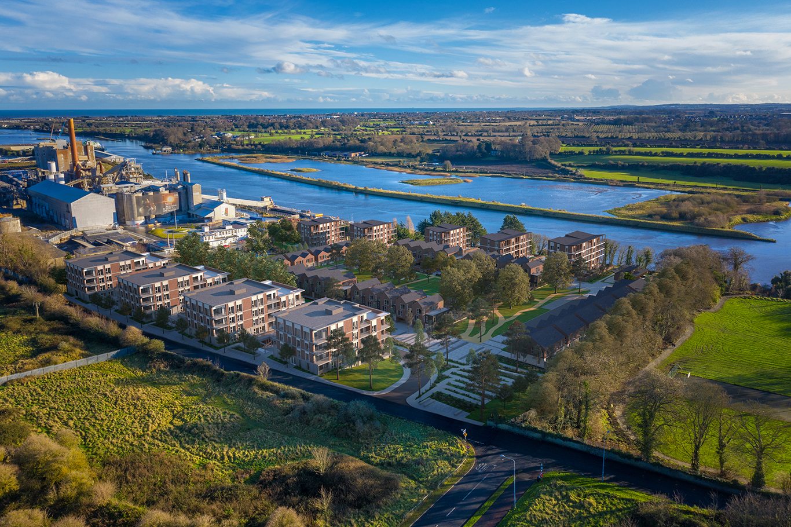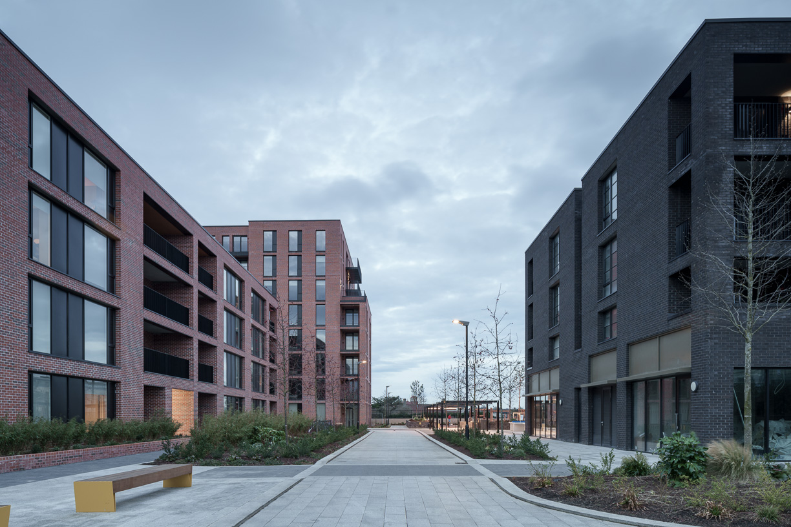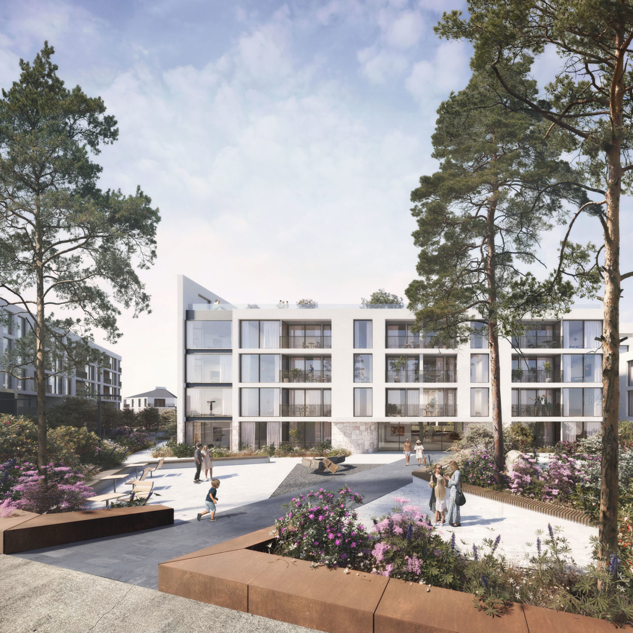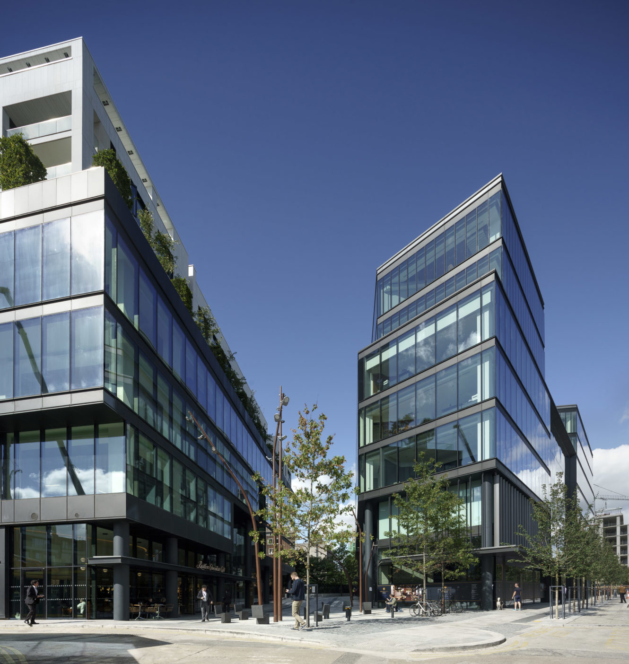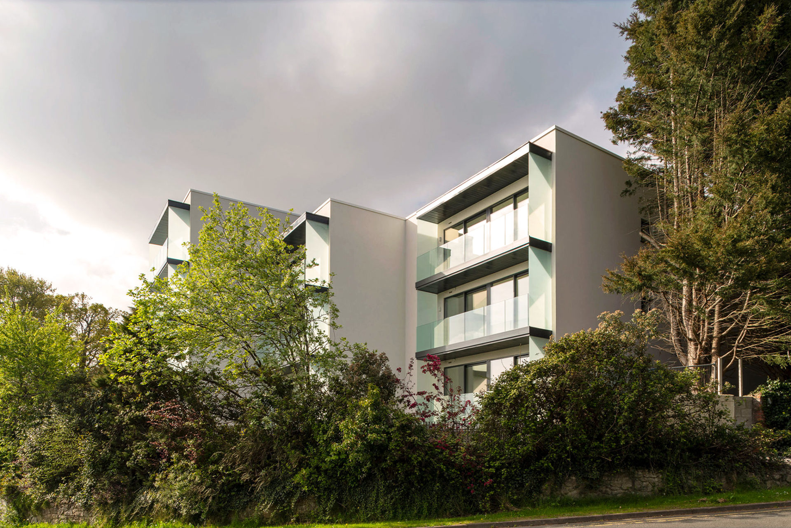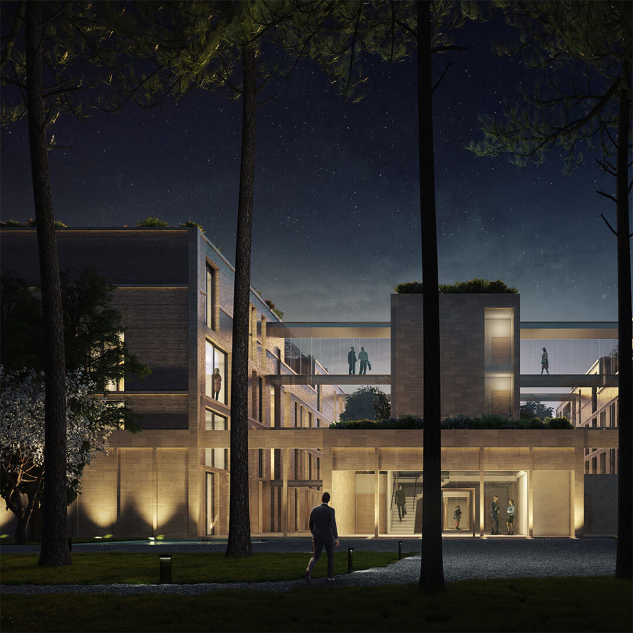
Living
Weaver's Hall
Client Private
Location Foxrock, Dublin
Size c. 5,200sq.m
Status Planning
Weavers Hall is a residential development of 50 new apartment units in the Dublin suburb of Foxrock.
The design concept is to create two different landscape environments for use by new residents. An internal courtyard garden, which integrates the circulation of residents into an internal conservatory space, is proposed as a sheltered space for quiet contemplation. It is a managed garden space, using shaded planted pergolas, the sound of running water and high transparency from inside to outside to merge the built and natural environments.
The outer gardens, surrounding the apartment building are more naturalistic and verdant, drawing on the rich planted character of the surrounding Foxrock locality. Existing mature trees are maintained and augmented, along with the re-planning of lawns and the outer ambulatory path. Water is introduced into this landscape too as a feature within the garden space.
The Building is proposed as a four-level structure, sitting over a parking basement servicing the development. The mass of the building however is expressed as a three-level structure, with a significant setback on the upper level. The mass is arranged in two parallel blocks, orientated East-West to capitalize on the solar movement over the course of the day. Within each block, rooms are generally arranged to provide a quiet ‘sleep space’ into the internal contemplative courtyard, with living areas facing out into the outer garden spaces.

