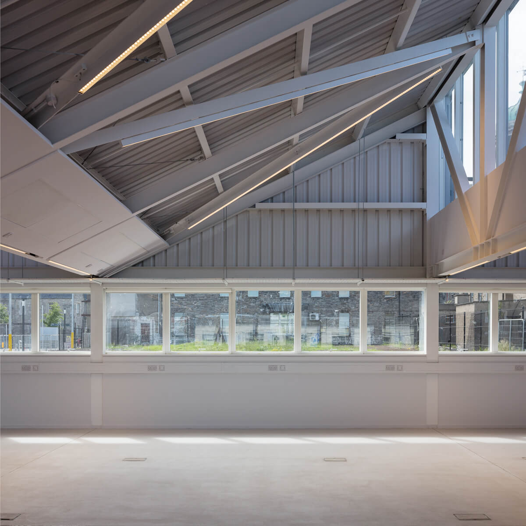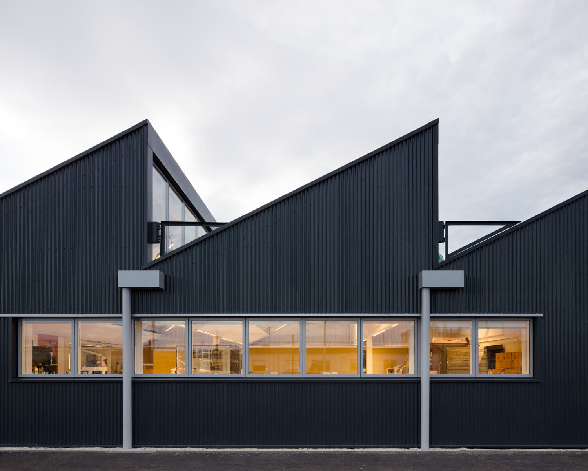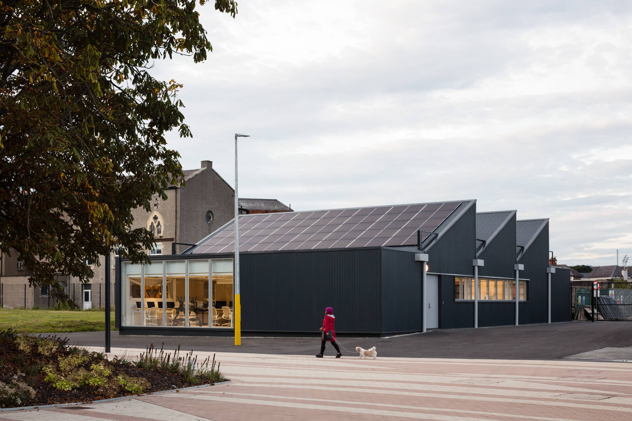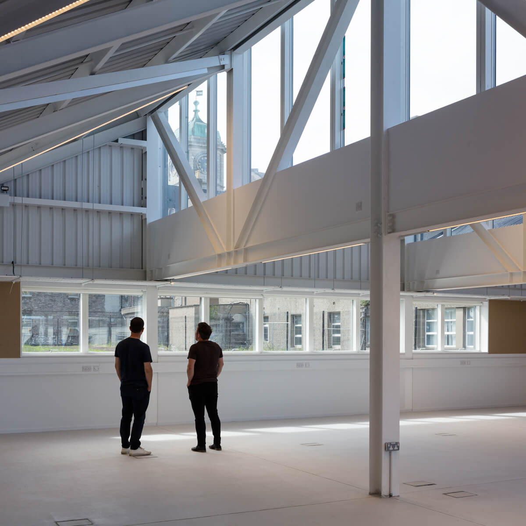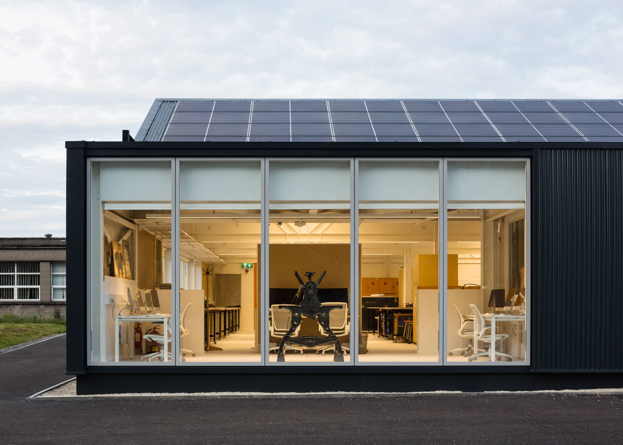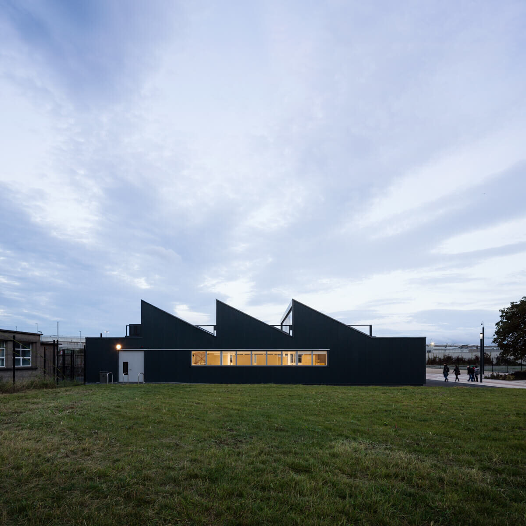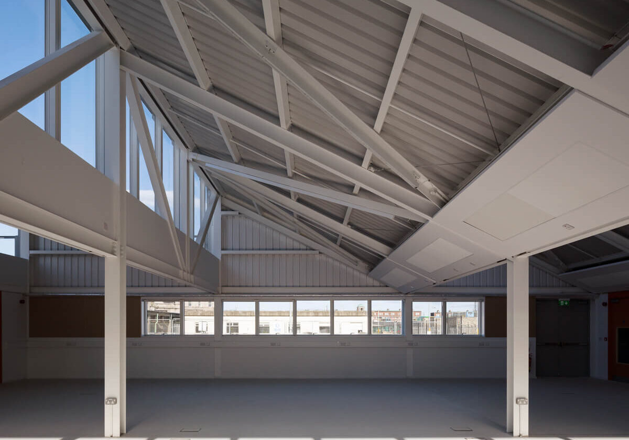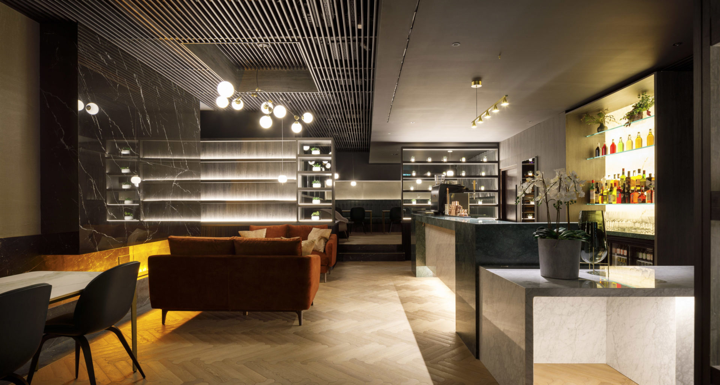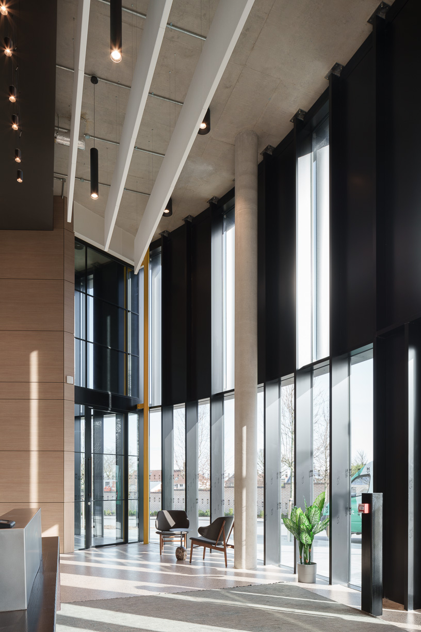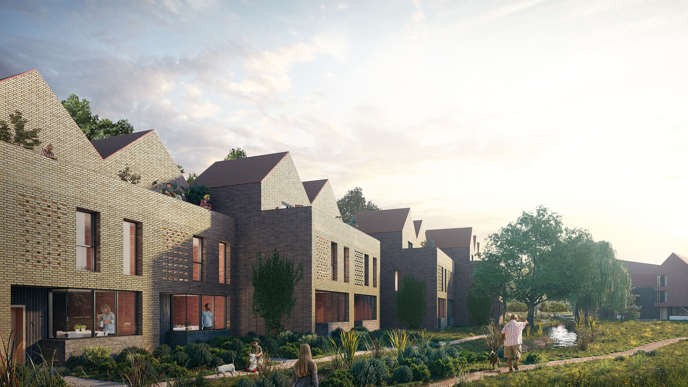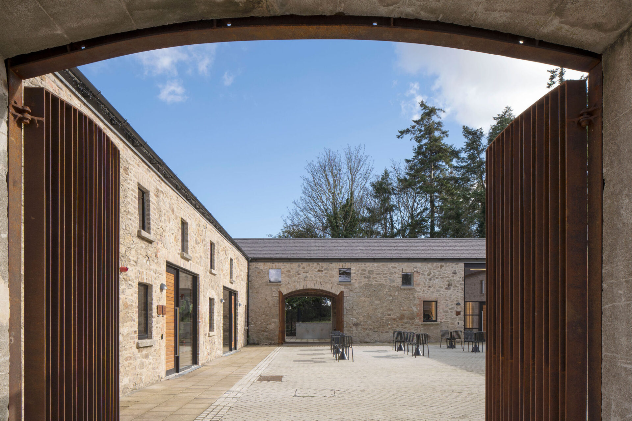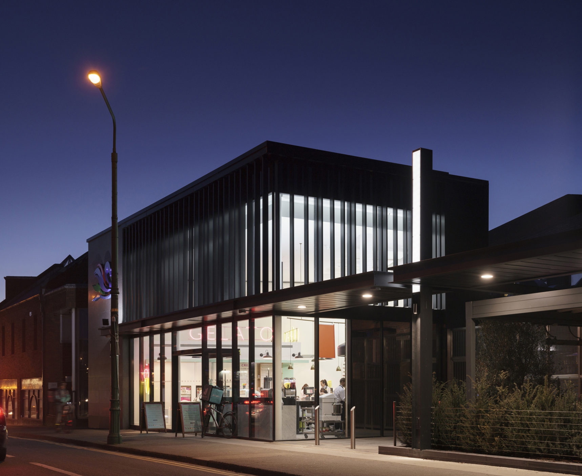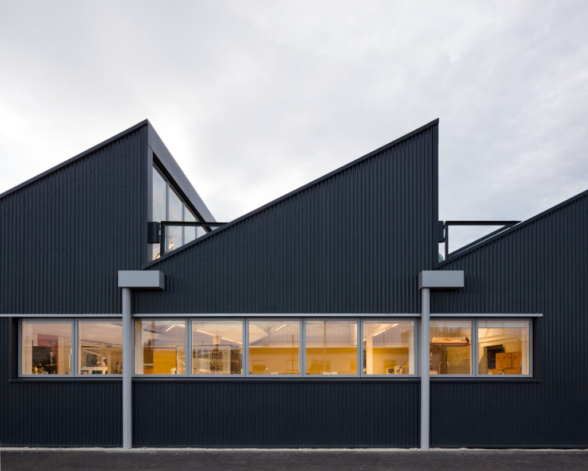
Education
Print-making Workshop
Client Grangegorman Development Agency
Location Grangegorman, Dublin 7
Size 320sq.m
Status Complete
The Print-Making Workshop comprises of a central north-lit workshop area surrounded with technical support and administrative spaces with a total floor area of 320sqm.
The project comprises of a central north-lit workshop area
surrounded with technical support and administrative spaces with a total floor area of 320sqm.
The building is located where the fringe of the newly emerging Grangegorman TU Dublin campus meets the industrial landscape of the former Broadstone railway station and Dublin city bus depot. The building is orientated optimally North-South and runs perpendicular to the existing protected structure of the
Grangegorman Clocktower building and the pedestrianised Broadstone Link.
* In collaboration with Scullion Architects

