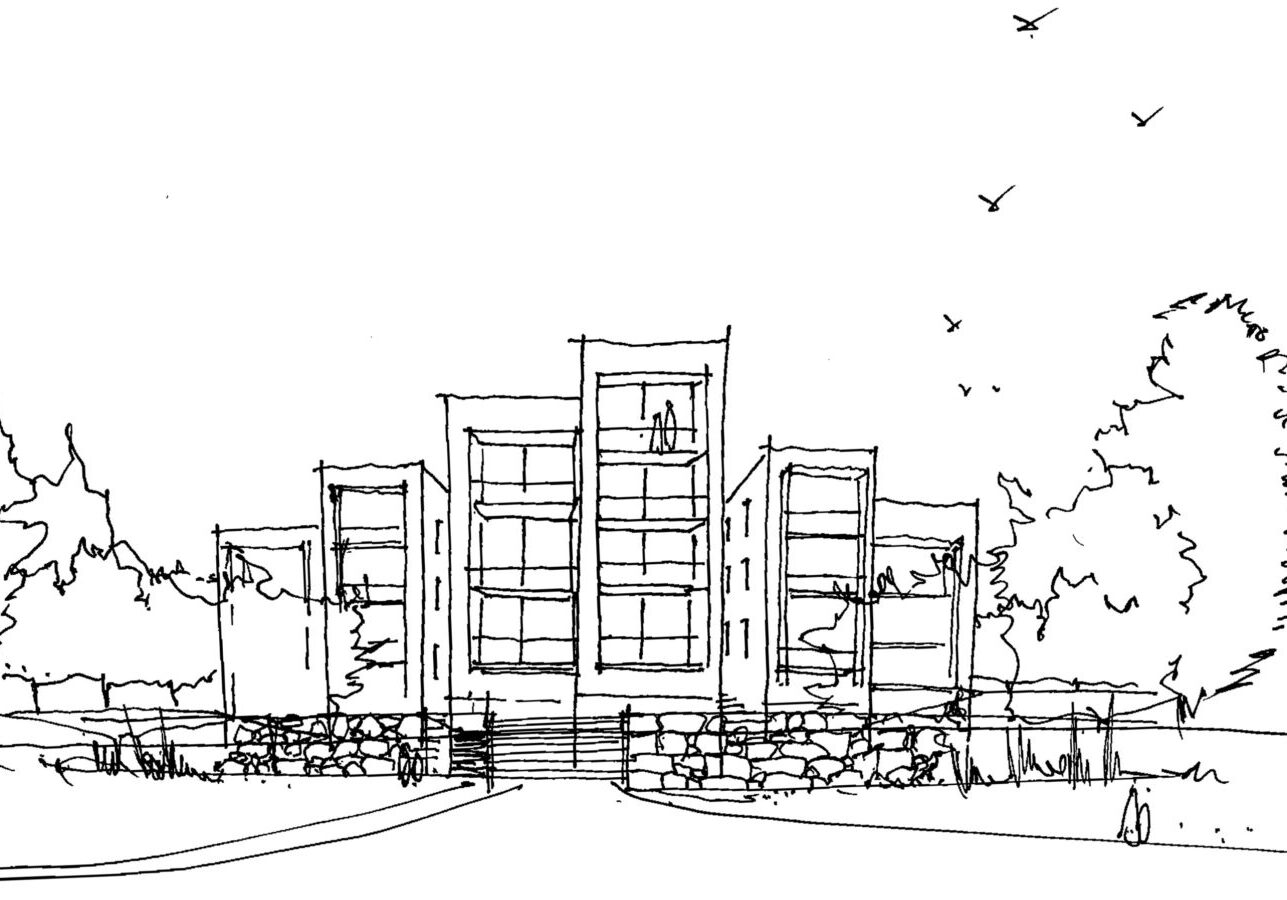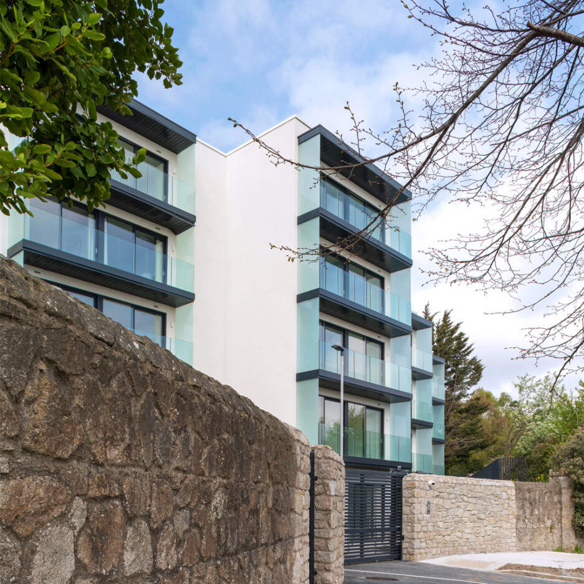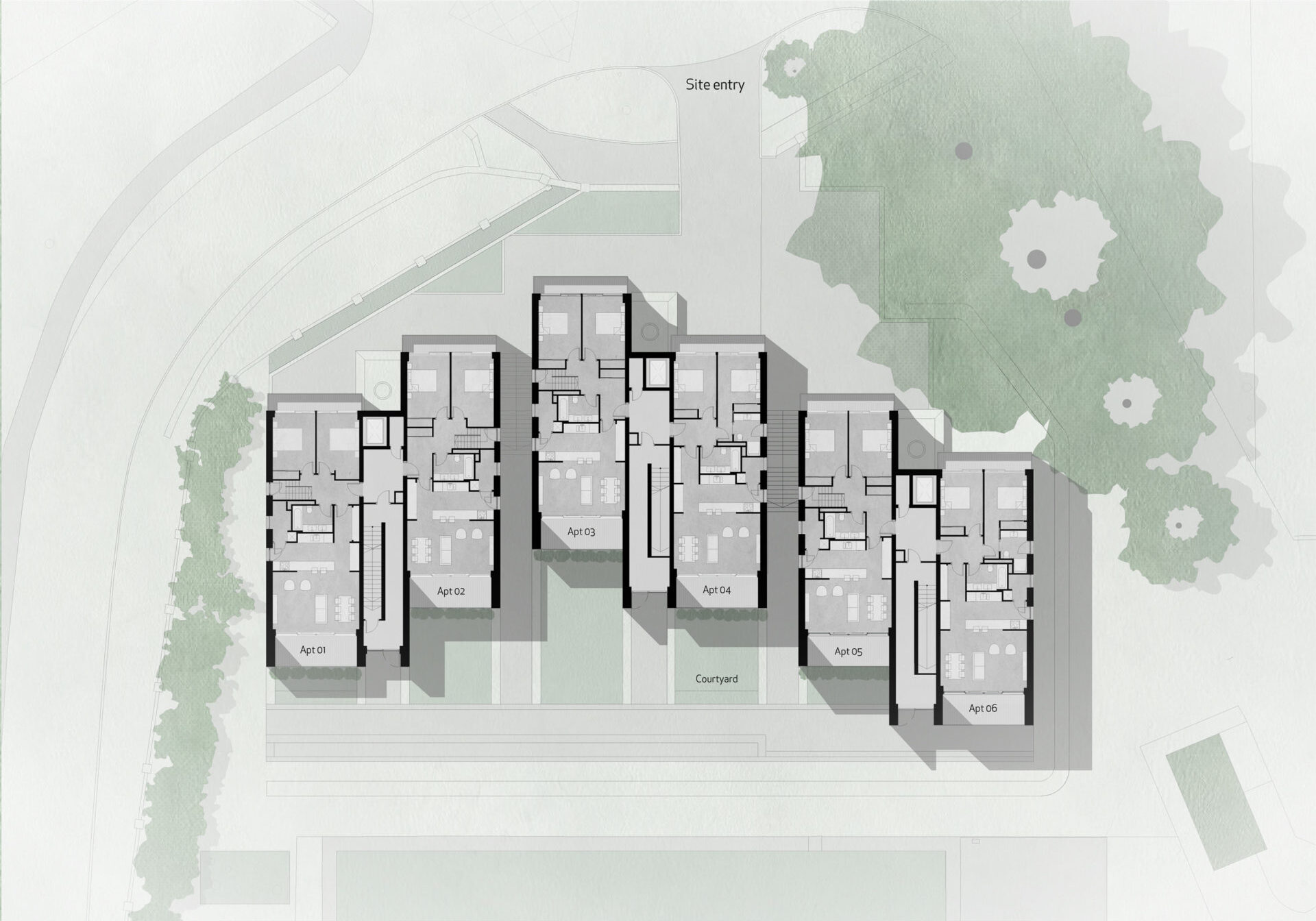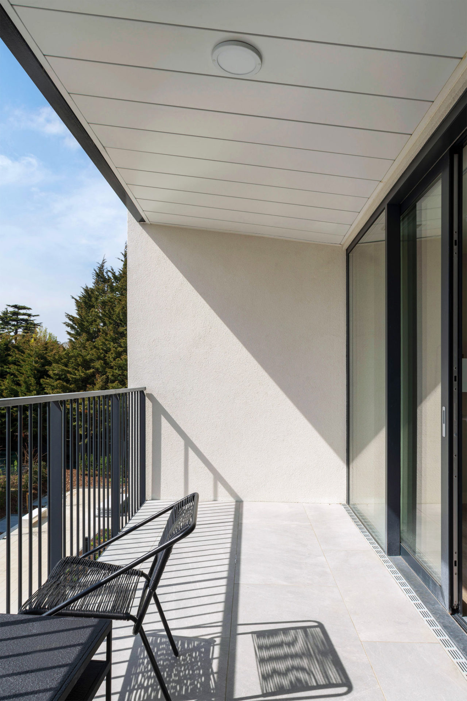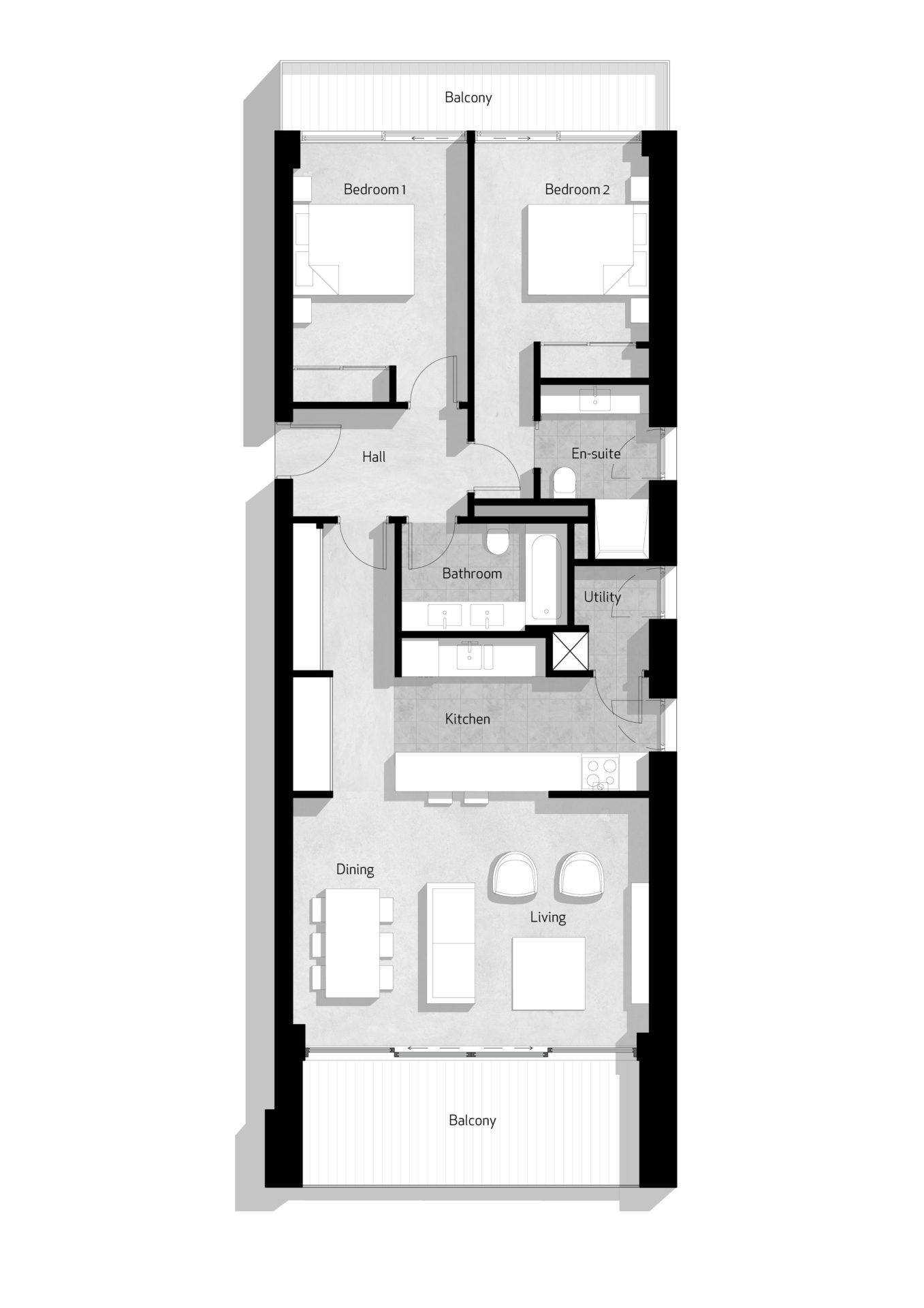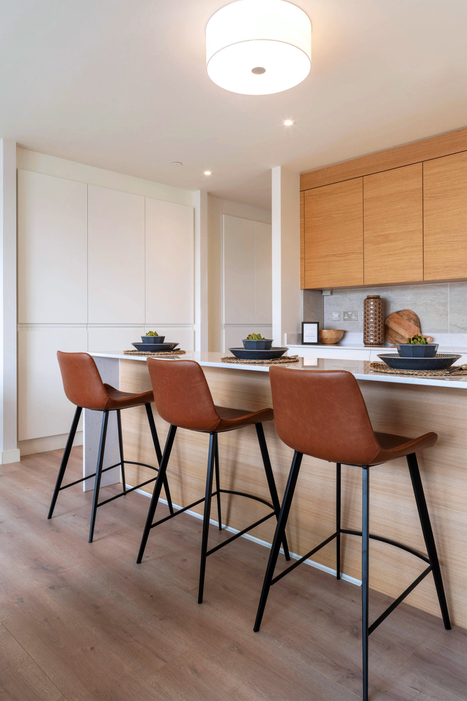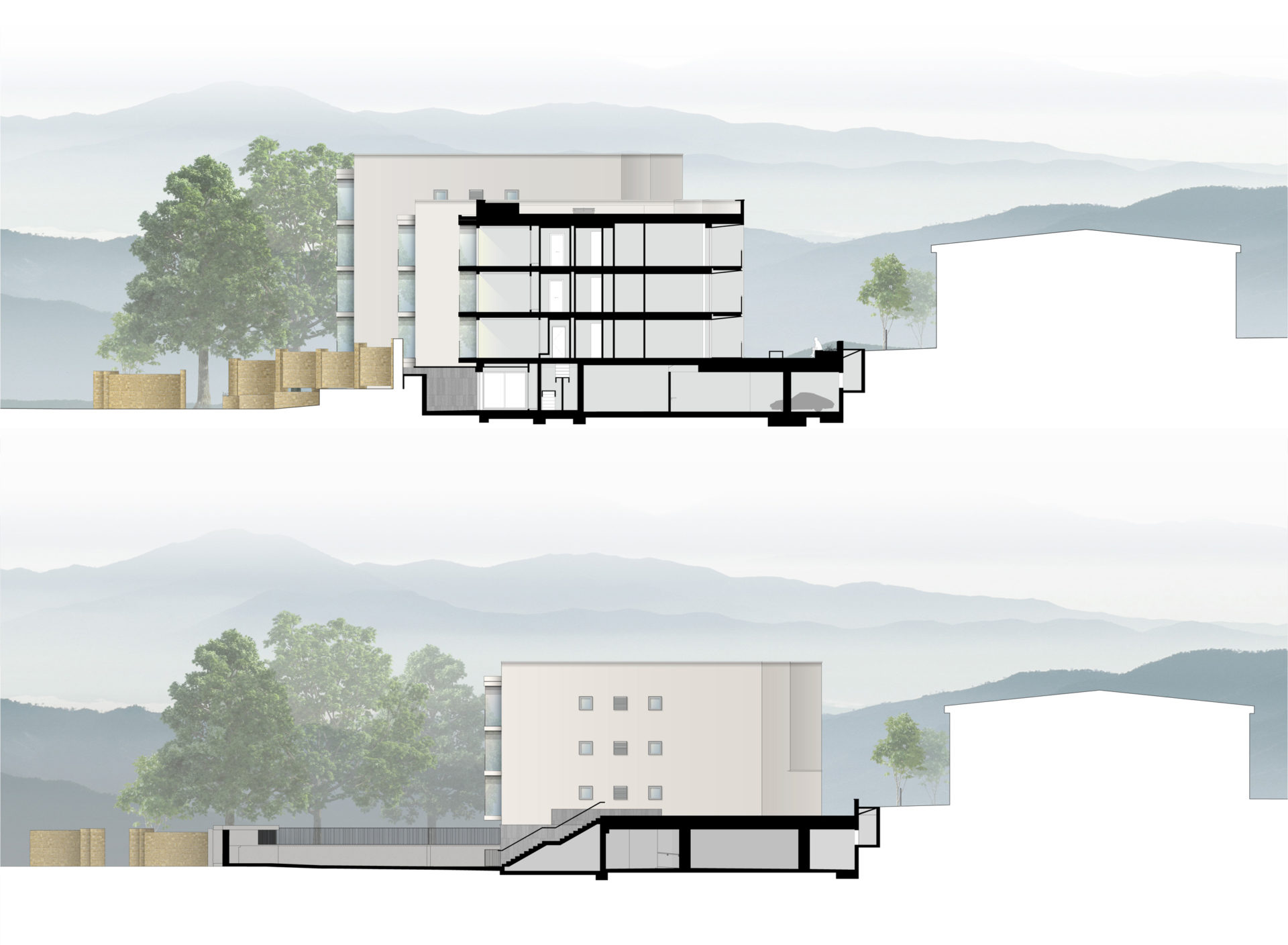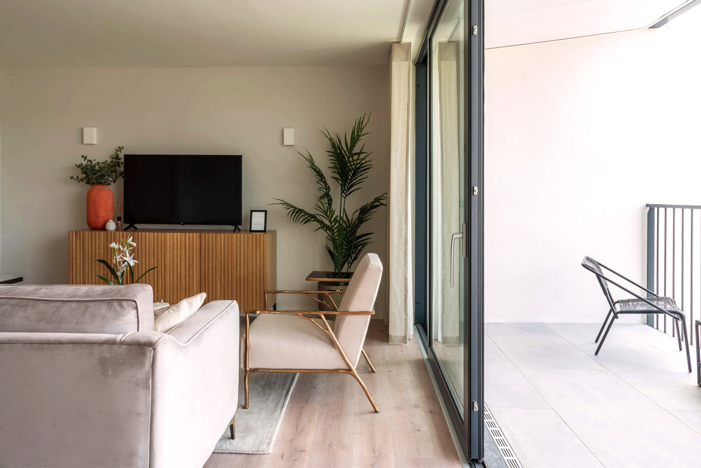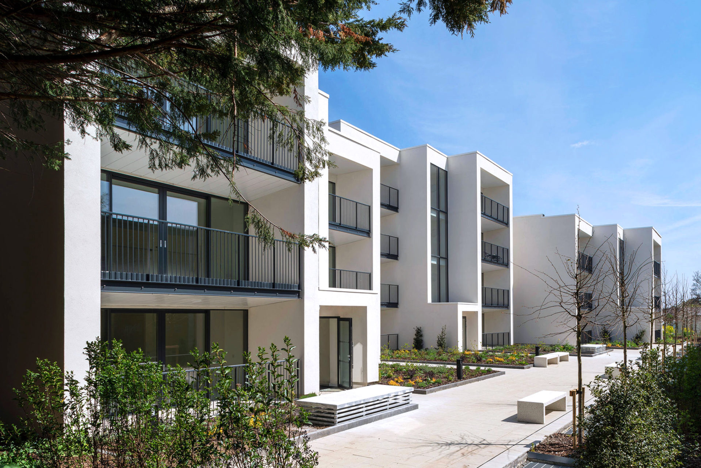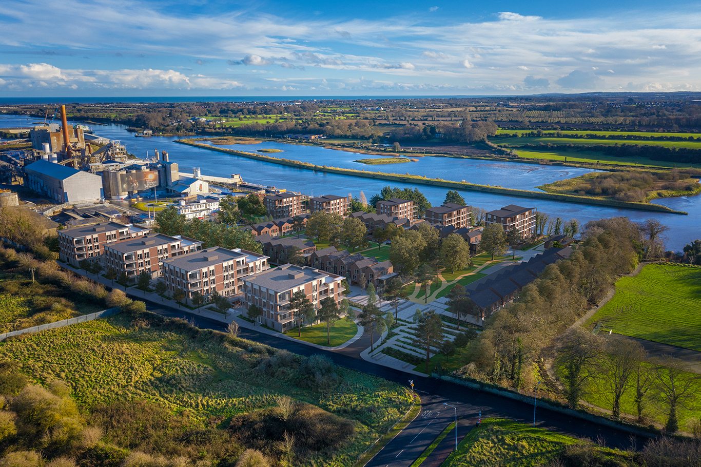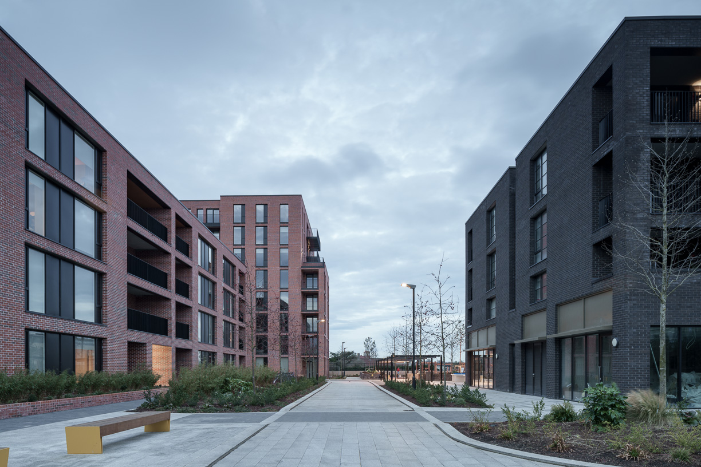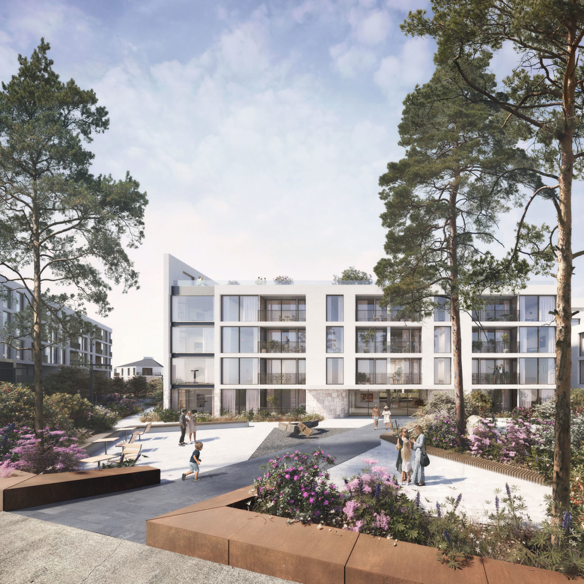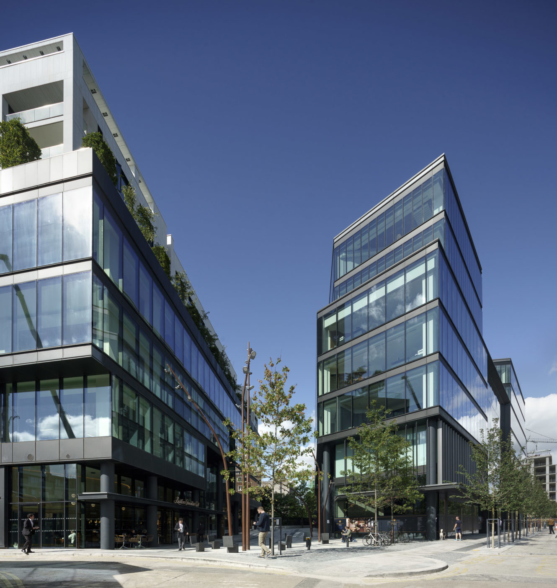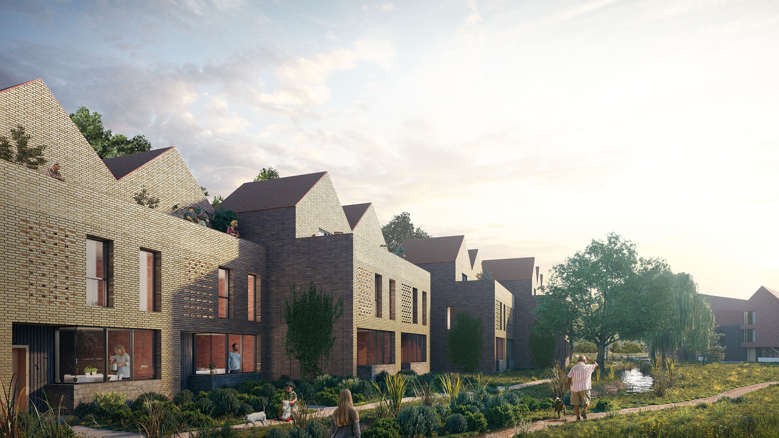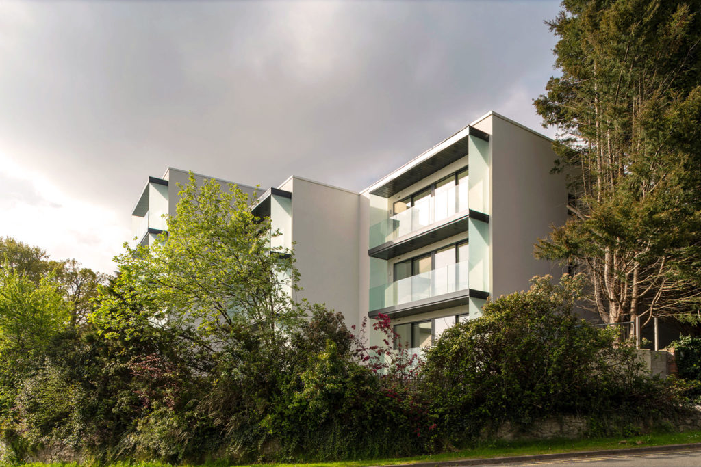
Living
Pine Avenue
Client Wardville
Location Foxrock, Dublin
Size 2,150sq.m
Status Complete
Plus Architecture have recently completed the construction of a scheme of 20 apartments in an articulated terrace in the south Dublin suburb of Foxrock.
Foxrock is an established south Dublin suburb, characterised by well planted streets and open spaces. The housing stock has traditionally been large detached housing of good quality and size, however more recently apartment typologies are becoming more common, to better utilise transport corridors the locality enjoys. Whilst different in typology, a commonality of high quality and generously sized living accommodation has been carried into this housing scheme.
The site of the apartments at Pine Avenue is elevated relative to its surroundings, with all apartments enjoying distant views out over Dublin bay to the east and the Dublin hills to the south and west. Whilst distant views allow residents experience these natural features, the design intent to preserve existing Pine trees on the site and sit the development into this setting, allows new residents to experience a well planted, screened and mature immediate context.
The design of the site is in three buildings, broken into vertically articulated elements, coming forward and upwards at the centre of the site. The massing strategy allows the development to recede into the surrounding trees and not appear as a dominant form. The site strategy also allows the slope of the site to bury a parking structure beneath a south facing residents garden. All apartments are triple aspect, with south facing living spaces, west-facing bedrooms and service spaces ventilated on their third fenestrated façade.
The context is a material palate formed predominantly with natural granite stone and white render, accordingly the material palate employed in the development carries this local context into the material use strategy. It is augmented with simple detailing in glass for window sliders, balustrades and privacy screens.

