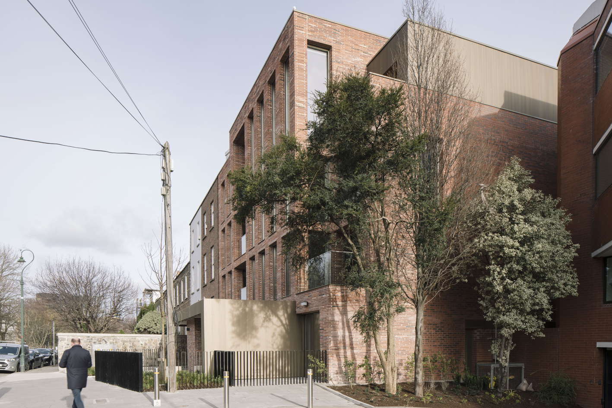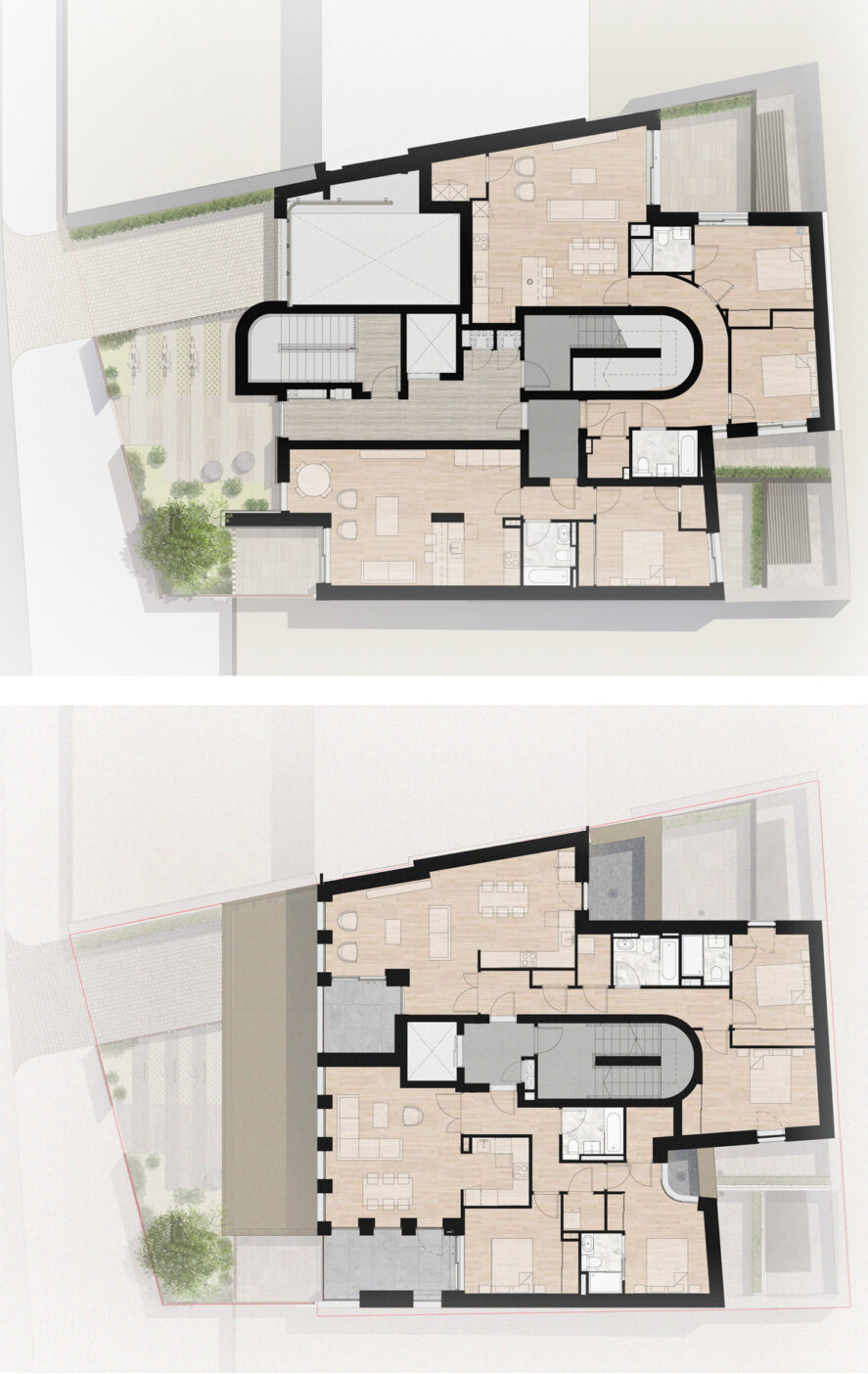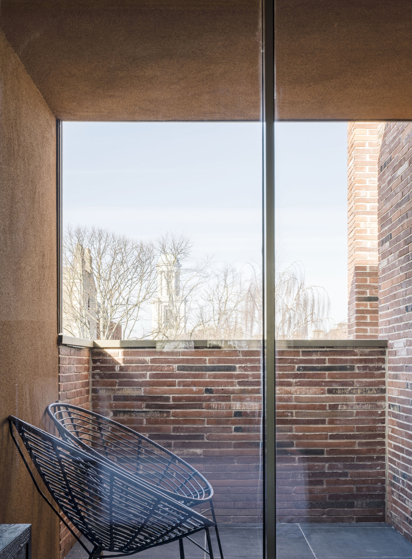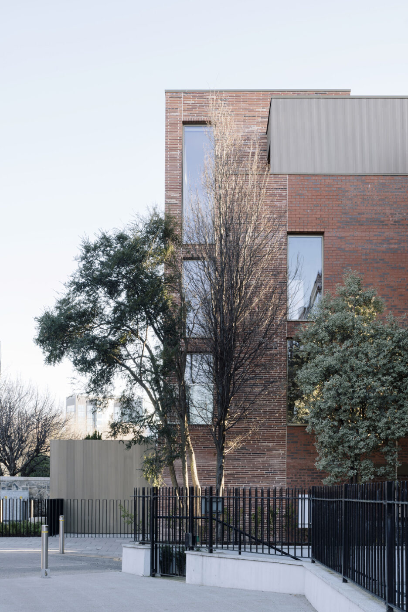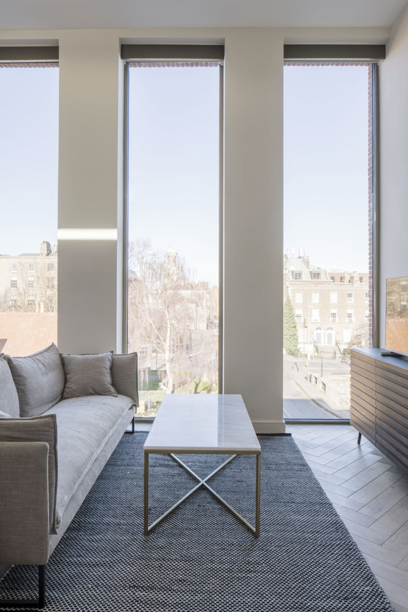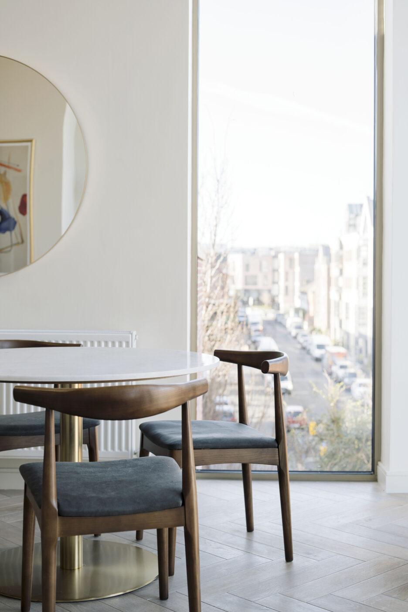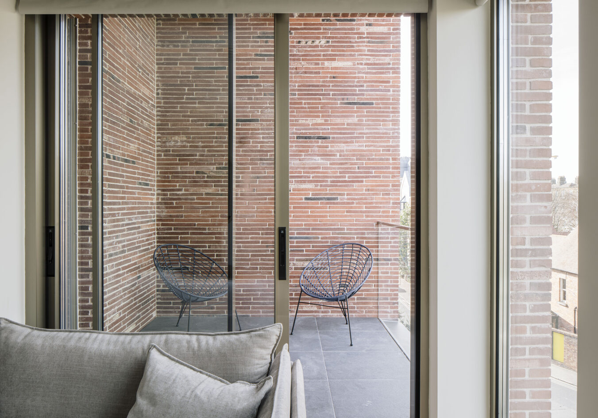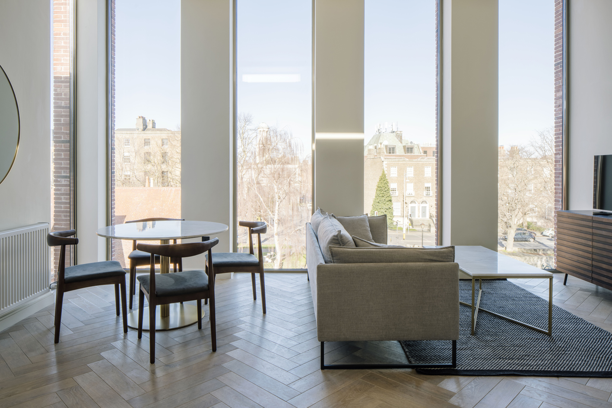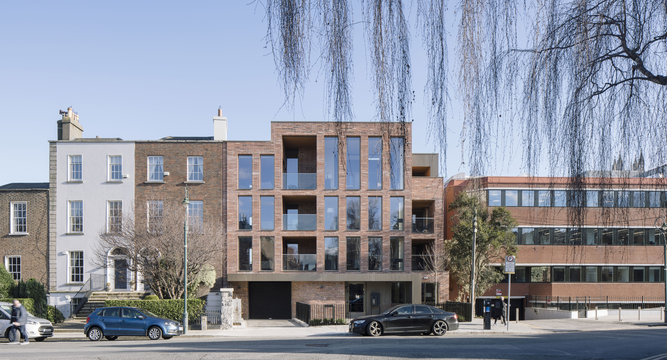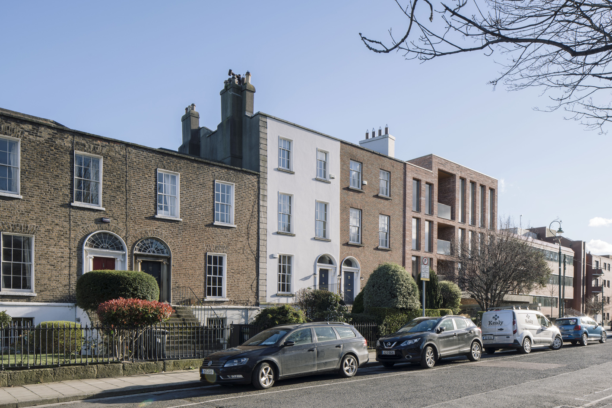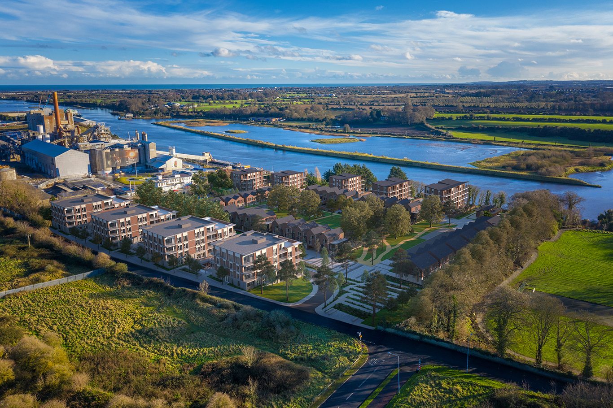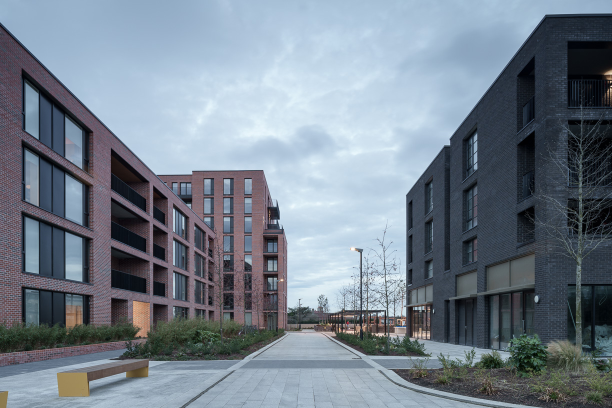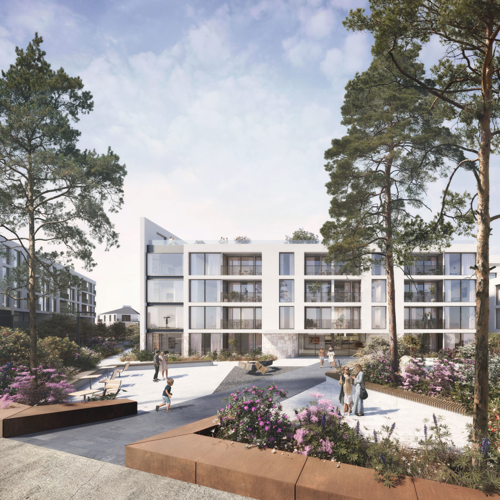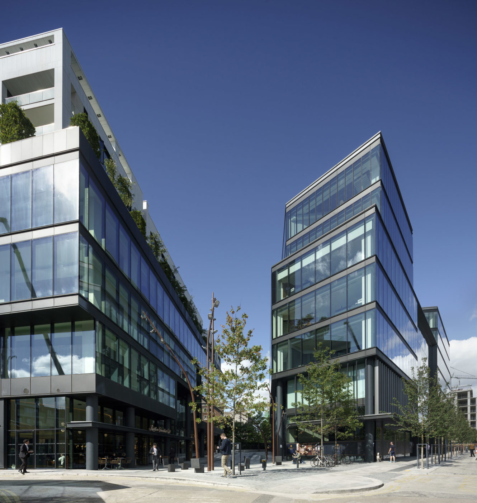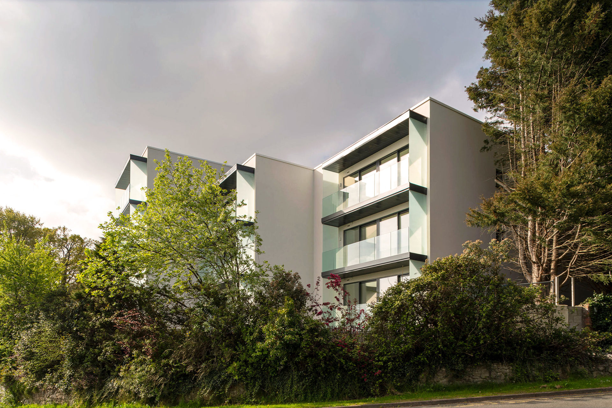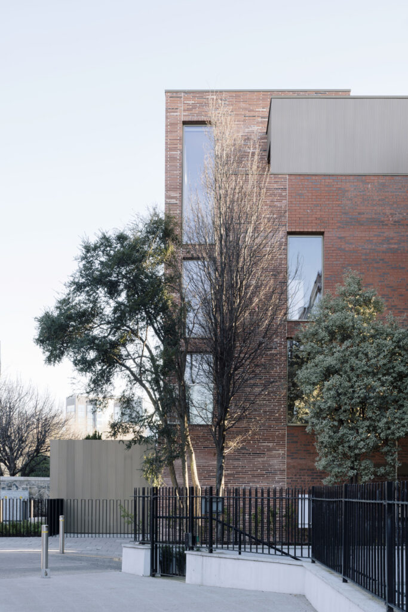
Living
percy place
Client Carrickreagh Developments
Location Percy Place, Dublin
Size 8 apartments
Status Complete
This project is a residential redevelopment of a small, urban infill site, situated within an Architectural Conservation Area in Georgian Dublin 2
The site is prominent, siting within the terrace at Percy Place at the perpendicular Grand Canal bridge junction leading to Mount Street Crescent and St Stephens Church, colloquially known as ‘The Pepper Canister Church’.
Pre-existing on site was a two storey mid-century detached dwelling, formerly owned by Waterways Ireland and in disrepair. The redevelopment infilled and joined the adjacent 4-storey terraces with a new apartment building containing 8 new apartments.
The context of the site varies dependent on approach. Approaching form the east, it appears as a continuation of the established Canal-facing Georgian terraced buildings. Approaching from the west, the context is that of a 1970s long and horizontally expressed brick office building. The western approach reveals the step in the site shape and prominence of the site’s gable face. Approaching from the north, from Mount Street Crescent, the site forms the terminating view across the bridge and is full frontal.
The urban design and façade composition approach for the site therefore required the resolution of a number of varied views and contextual approaches.
Accordingly, a regular, structured and formal brick framed building is proposed, that speaks to those qualities of the adjacent Georgian context. Challenges of contemporary apartment planning, such as externally expressed balconies, achieving BRE daylight minimum standards, management of the proliferation of service openings, ventilation opening sections and façade automation are resolved in a calm manner.
The western approach is quite different. The avoidance of a blank gable or overbearance of development mass have been managed, utilising design approaches such as stepped terraces, external rooms and material change at penthouse level to speak to the office neighbour.
The contextual design approach is complimented with a palatte of salmon-coloured brick and anodised golden aluminium cladding and window frames.
A new front curtilage is provided, similar to the front garden terraces of the adjacent neighbours, with a single prunus avium provided, to flower white in spring.

