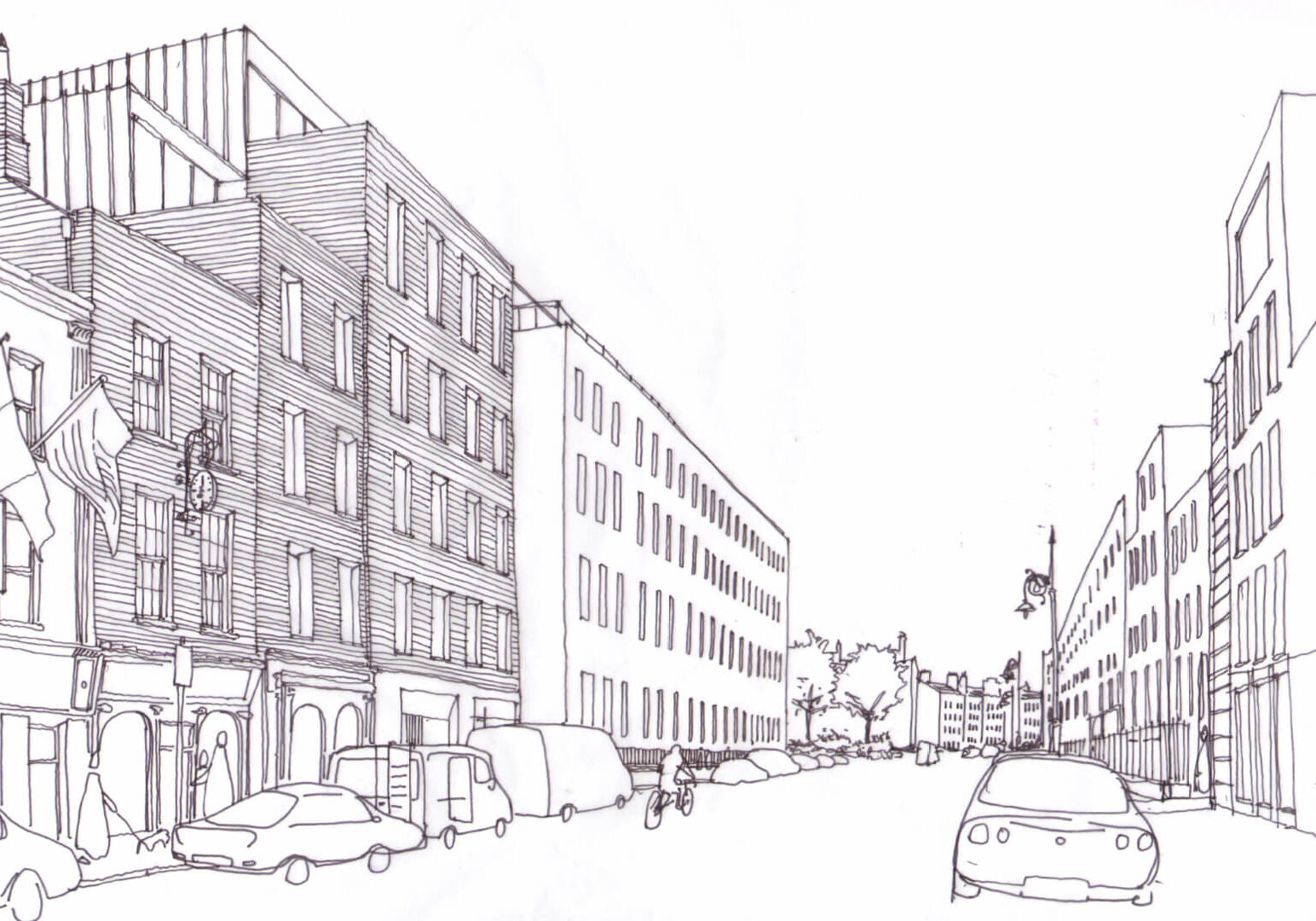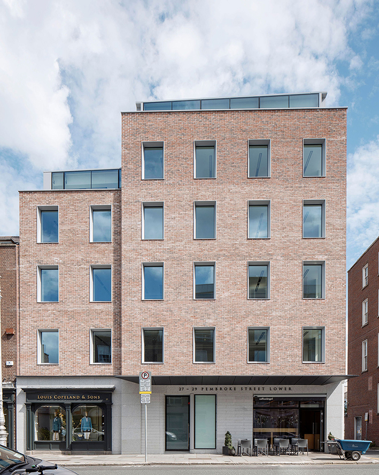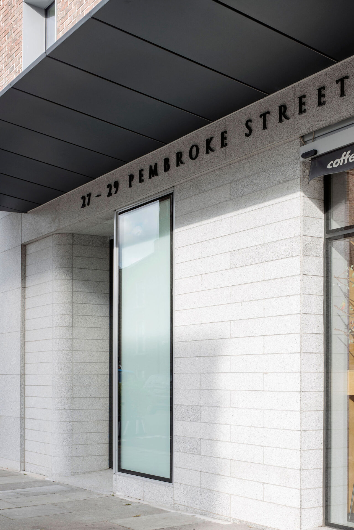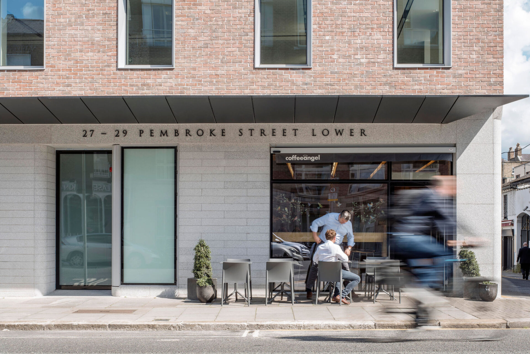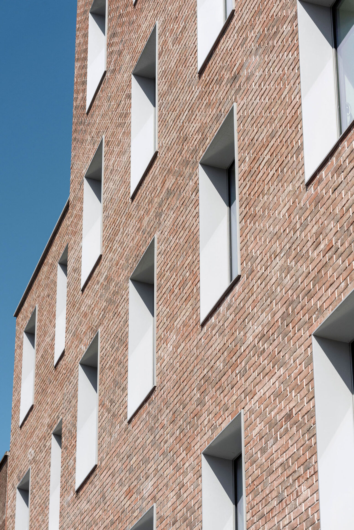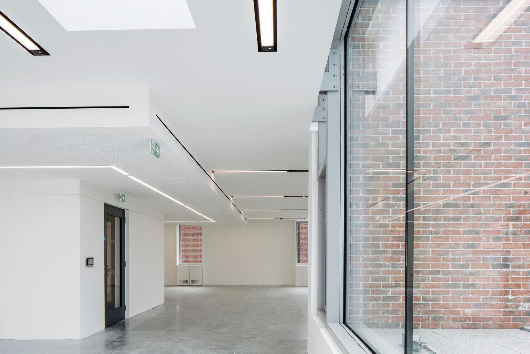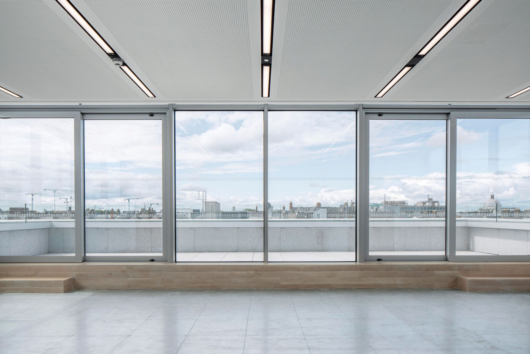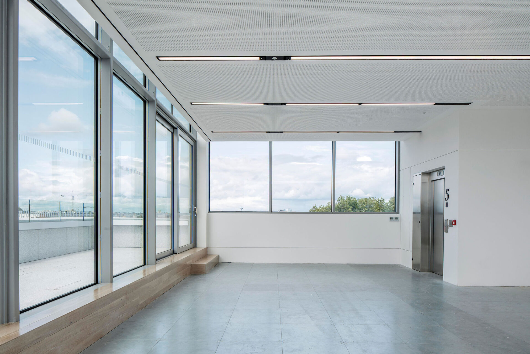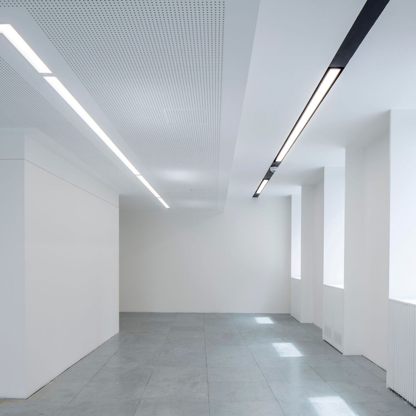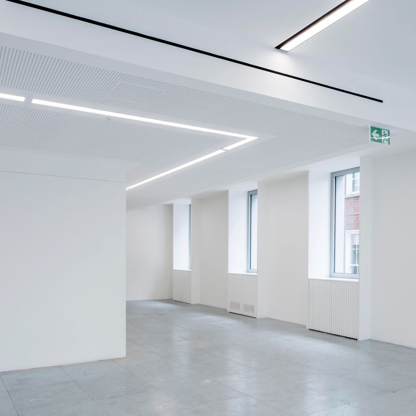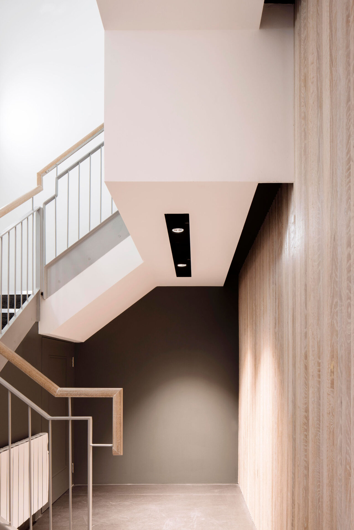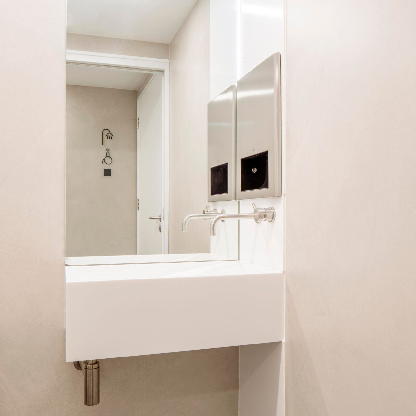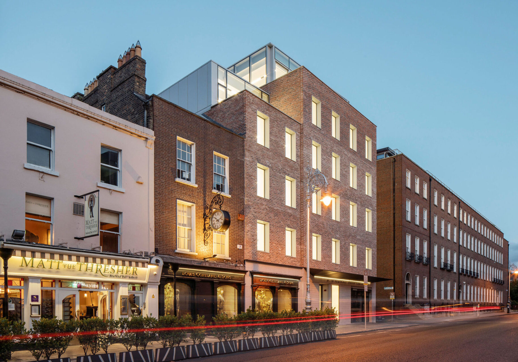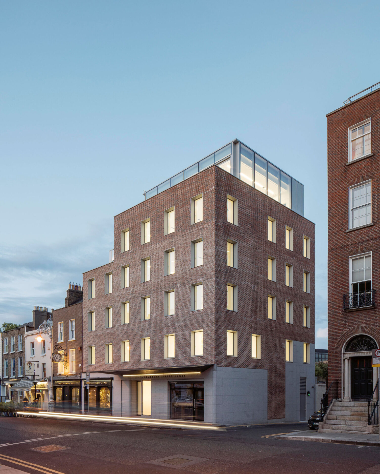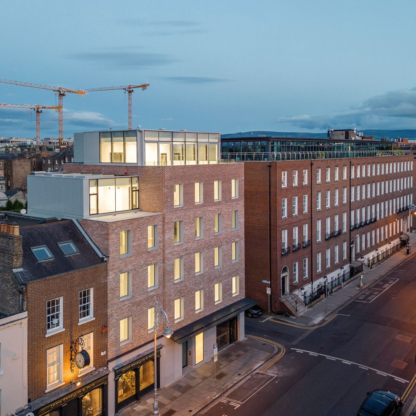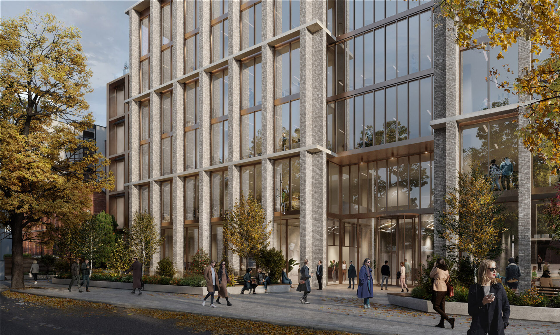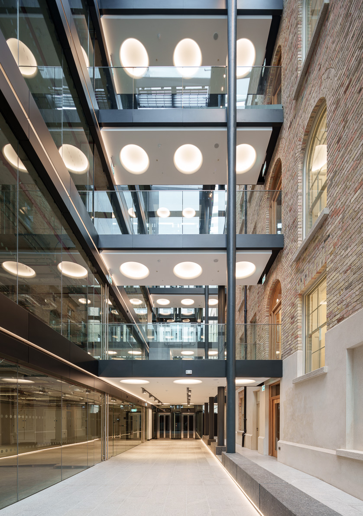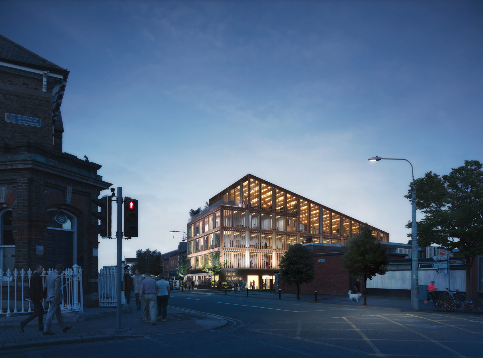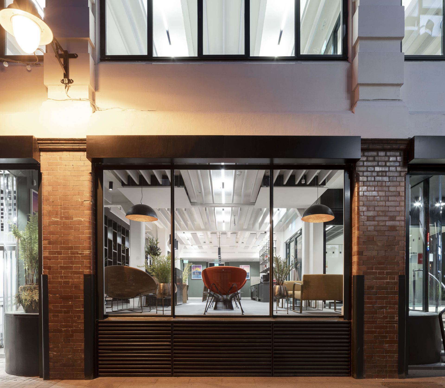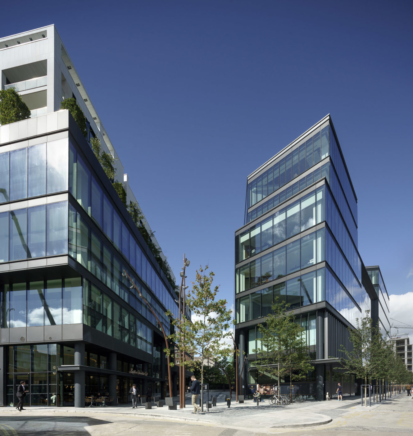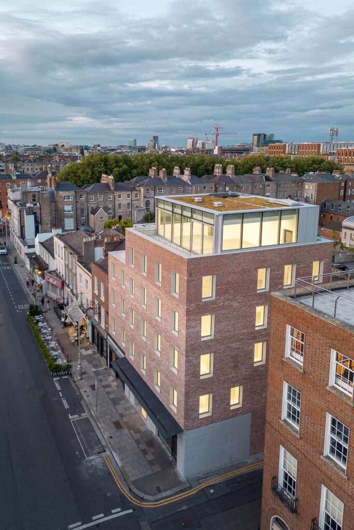
Workplace
Pembroke St
Client Private
Location Pembroke Street, Lower, Dublin 2
Size c.1,110sq.m
Status Completed
The site at 27-29 Pembroke Street sits in an architectural conservation area in central Dublin, between Fitzwilliam Square and Baggot Street, where the context is predominantly Georgian.
The brief was to take an existing three office-level building on site, a Georgian pastiche constructed c.30 years prior and add three additional levels above. The existing concrete framed structure was stripped back and a new façade applied, reinventing the rather ordinary visual appearance and upgrading the energy performance of the envelope.
The site transitions from a lower scale of three-storey retail buildings on the East, to a tall five-storey Georgian townhouse to the West.
Retail uses at ground, which continued in use during the construction phase, have been re-fenestrated to integrate their external appearance into the wider building upgrade.
The resultant building accommodates c.20,000sqft of office accommodation over 6 levels and is due for completion in Q2 2021.

