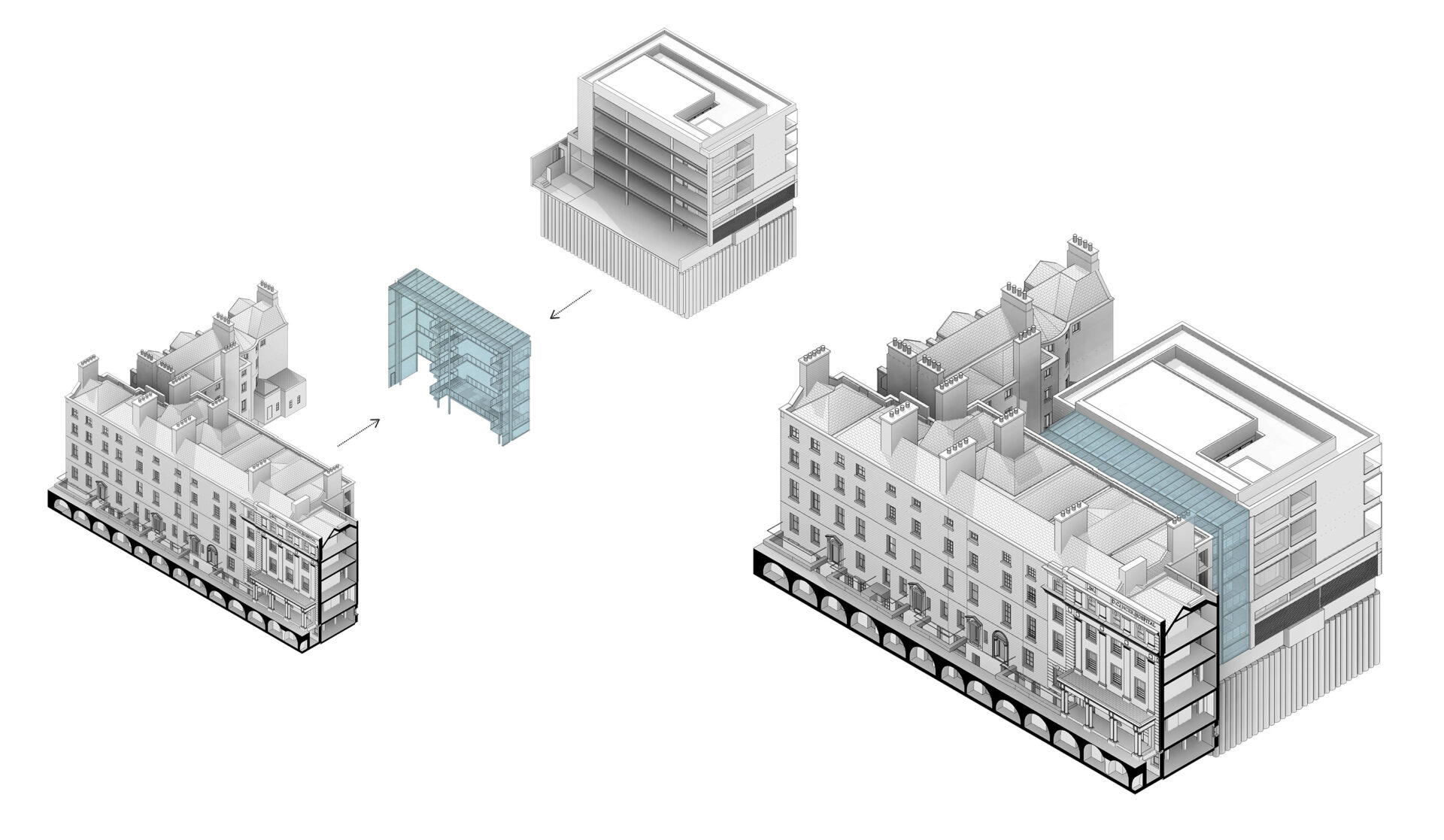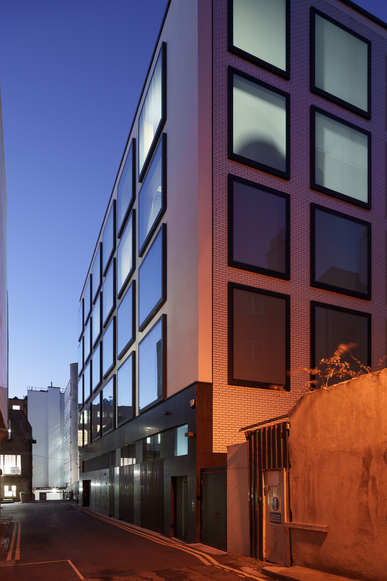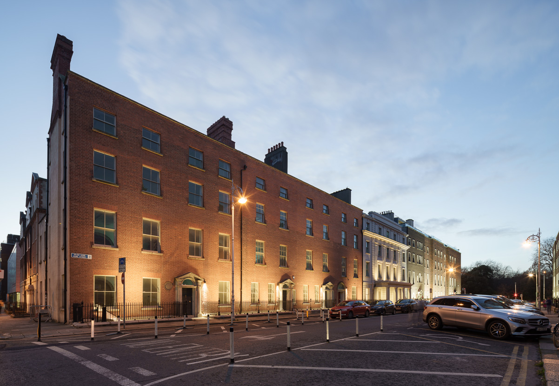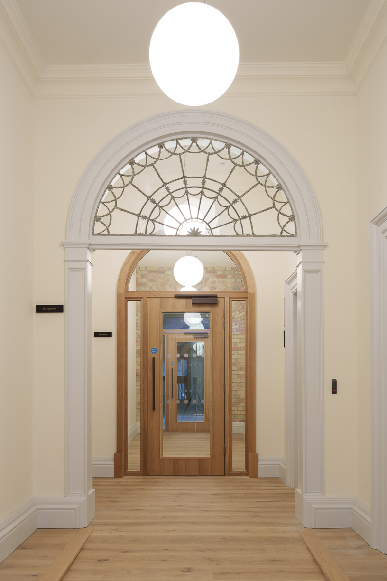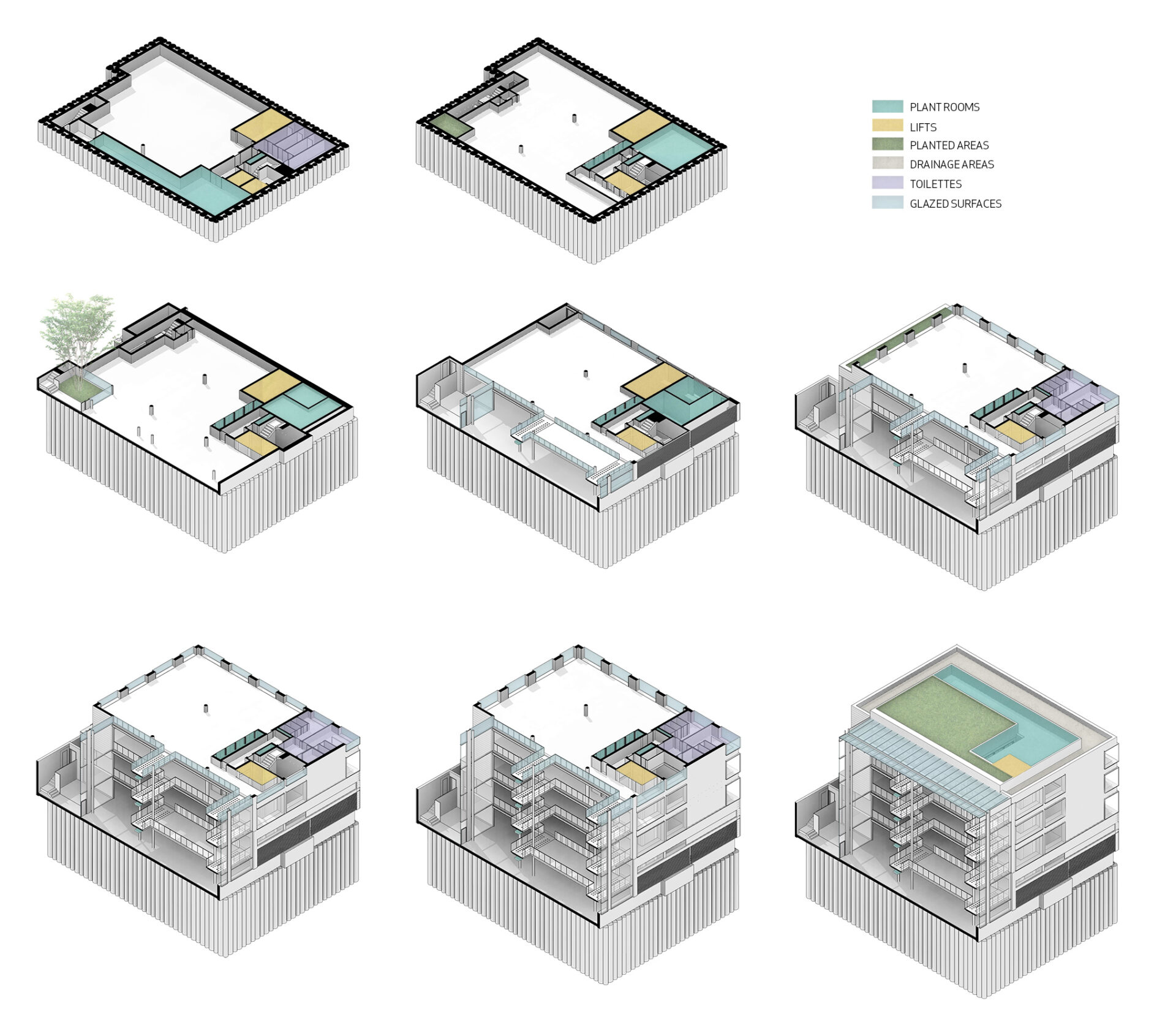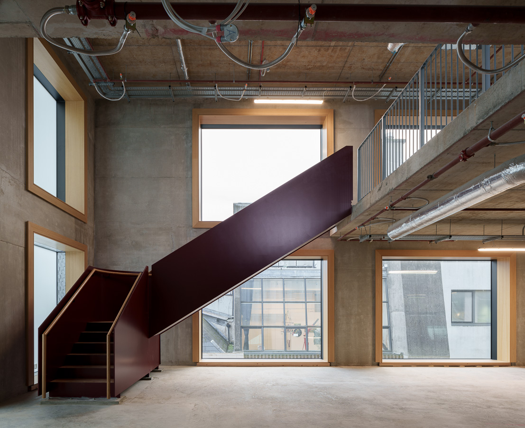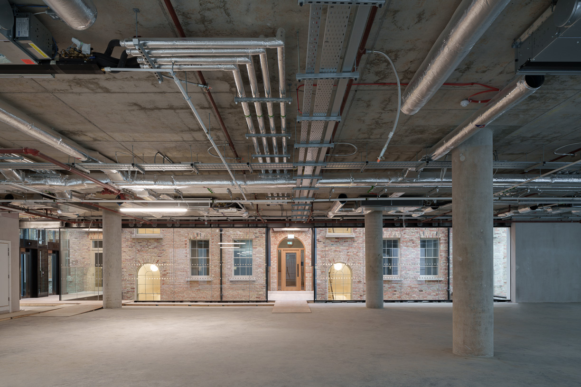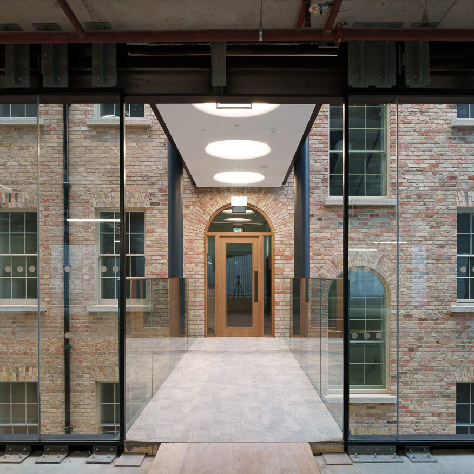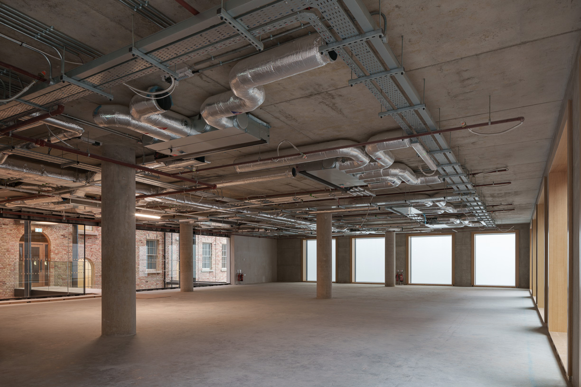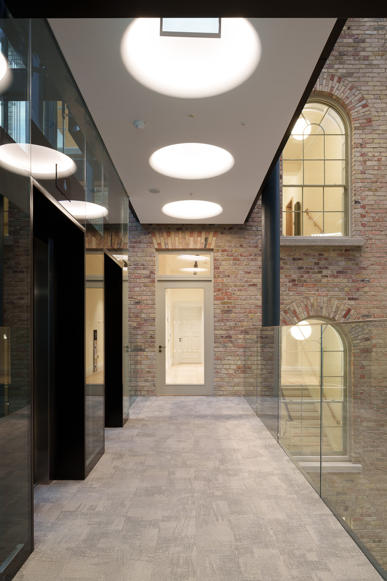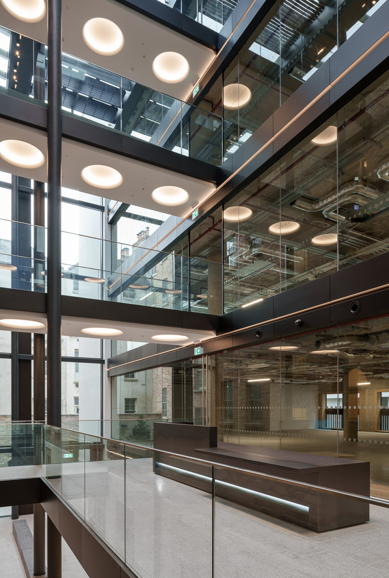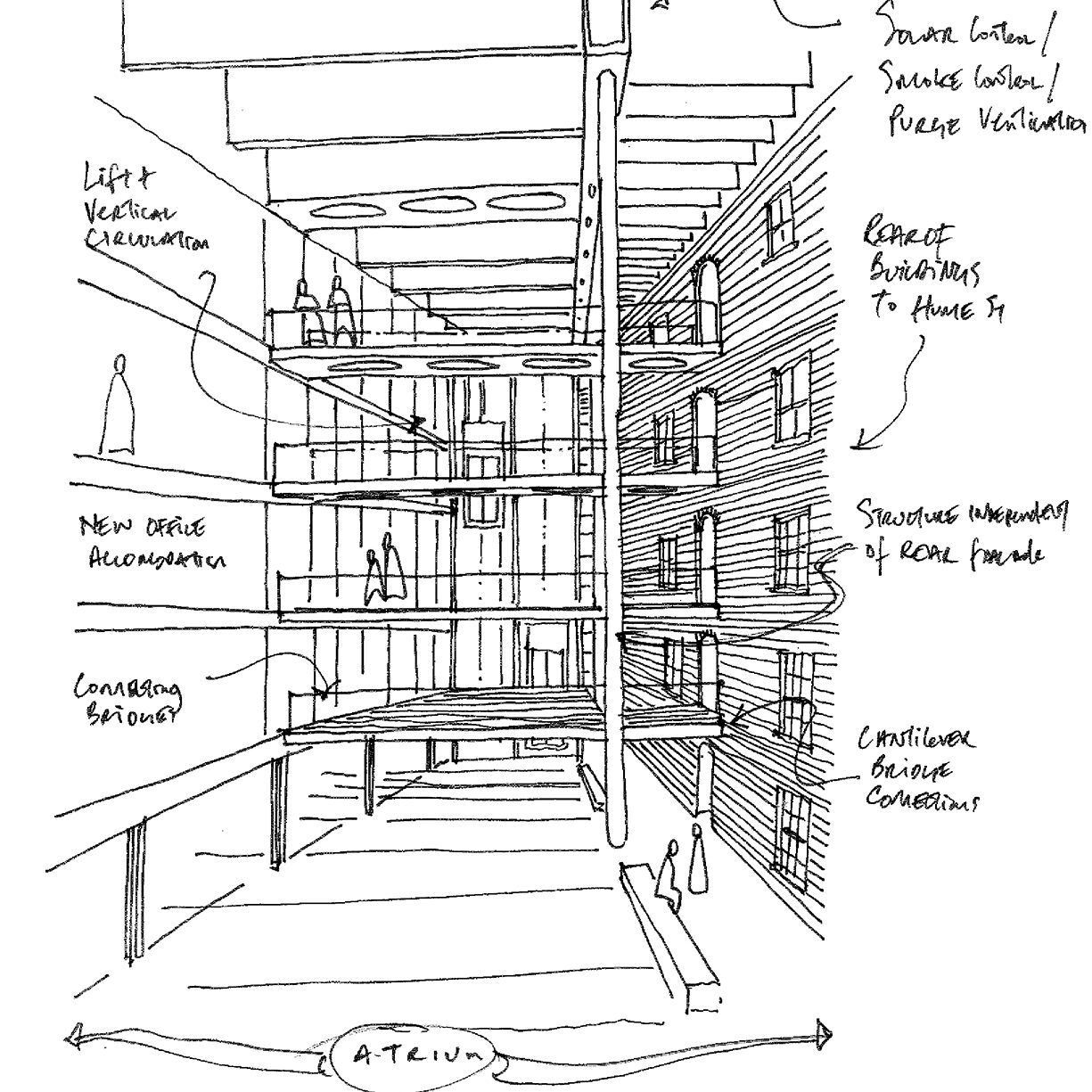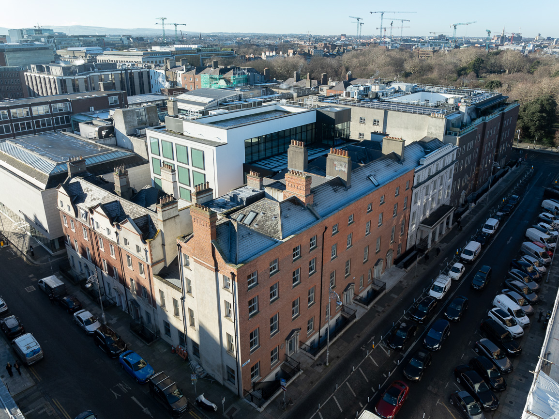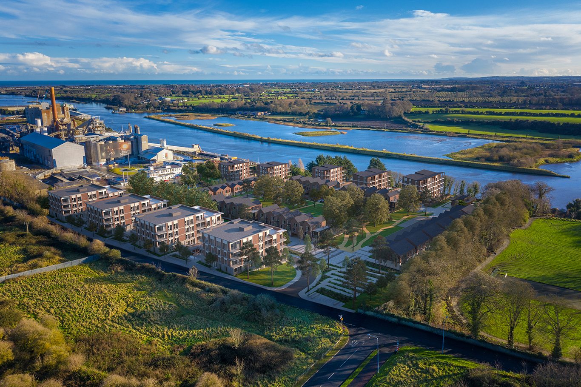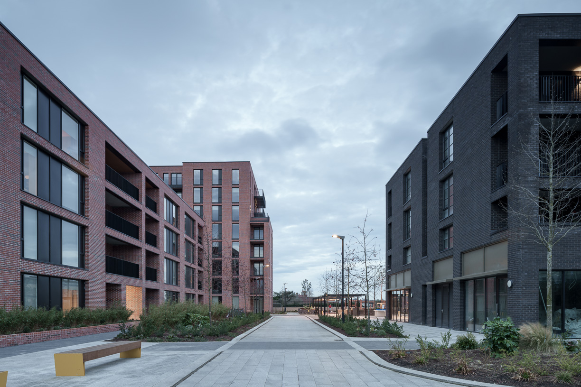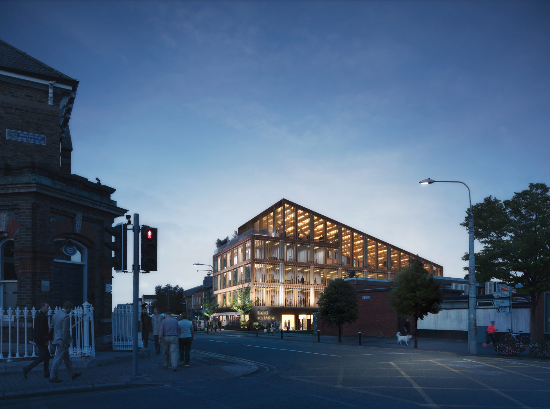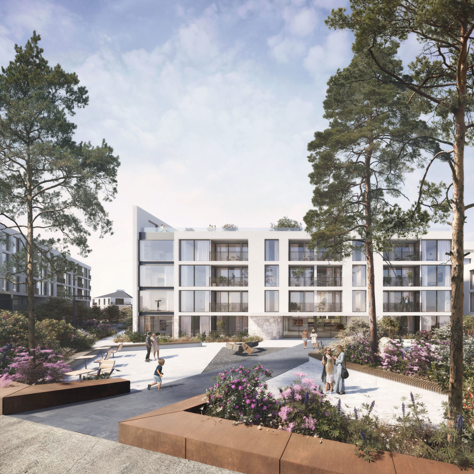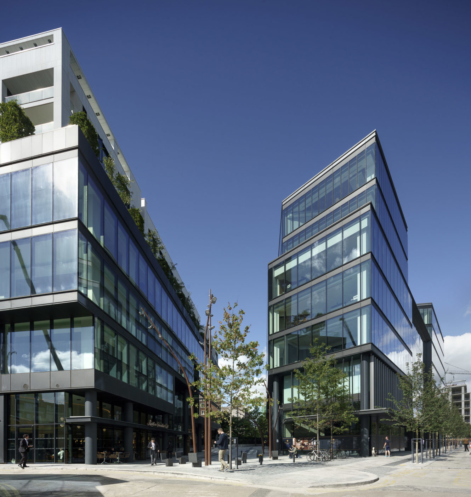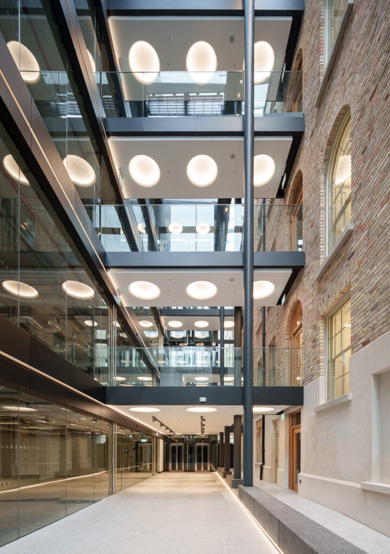
Workplace
HUME STREET
Client : Green Sea Property
Location Hume St., Dublin 2
Size 7,000 sqm
Status Complete
The project at nos. 3 to 8 Hume Street was the refurbishment and extension of the former Dublin Skin Cancer and Urinary Hospital. The stablisation, repair, consolidation and development to the rear was a project with a 10 year site duration of works. The existing buildings were in a significant state of dilapidation following years of neglect. The redevelopment delivers a mixed use building, containing office, restaurant and cultural space.
In 1912, the Dublin Skin Cancer and Urinary Hospital initially occupied No.3 Hume Street and by 1965 the Hospital had extended to include all 6 buildings. The hospital was in operation at this location until its closure in 2006, at which time the buildings sat vacant and neglected.
The existing buildings were in a significant state of dilapidation following years of neglect. In 2010 / 2011 the lead valleys and gutters had been removed by scavengers resulting in extensive water ingress within the buildings, and a section of the internal structural walls subsequently collapsed due to on-going water ingress and timber decay within the buildings. This collapsed section unlocked the architectural footprint of the buildings allowing for connection to the extension and development to the rear.
The success of this project has been influenced by the careful process for repair informed by specialists, craftsmen, joiners, and trades persons, bespoke detailing and ambition for quality from the client. Fragments of surviving joinery and plasterwork were gently and meticulously restored and repaired on site.

