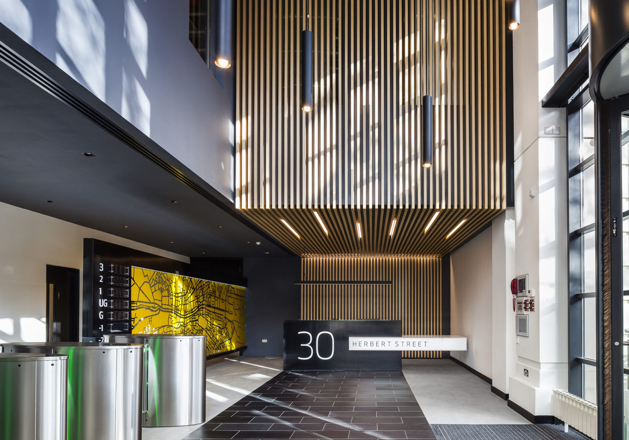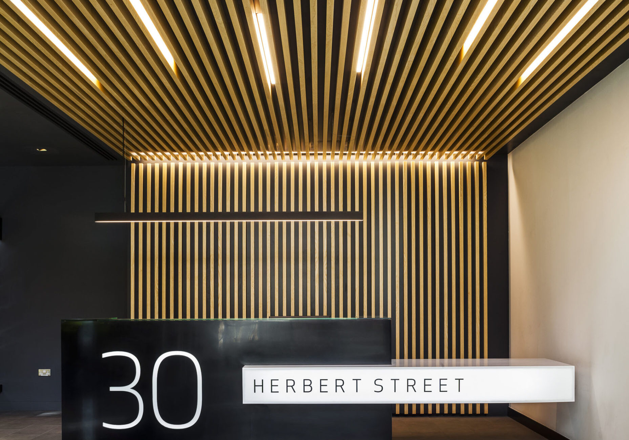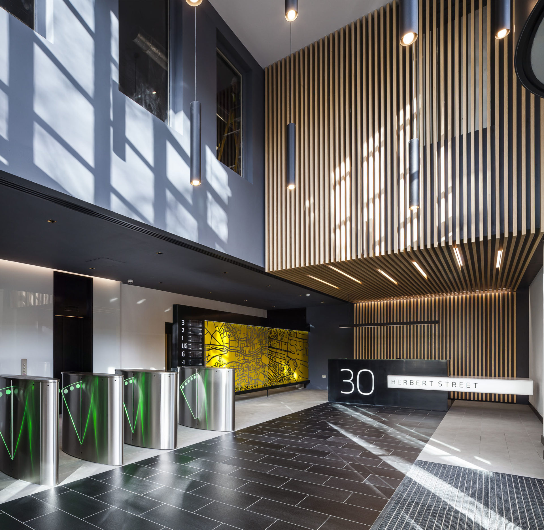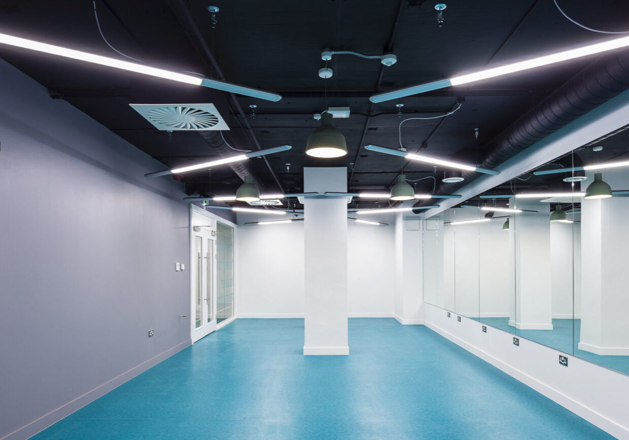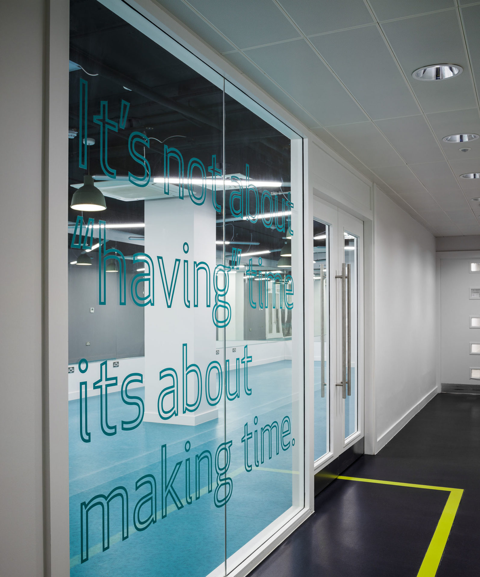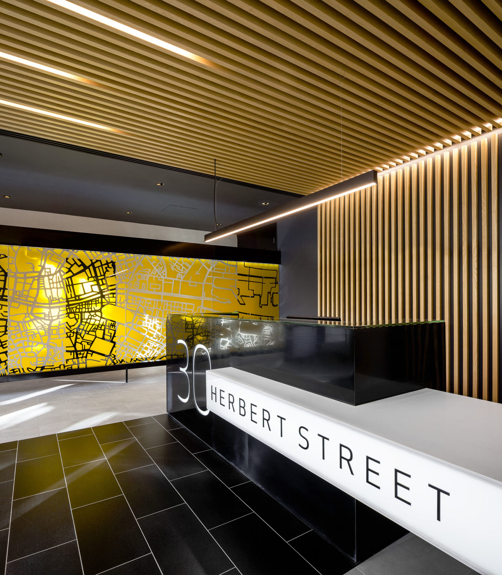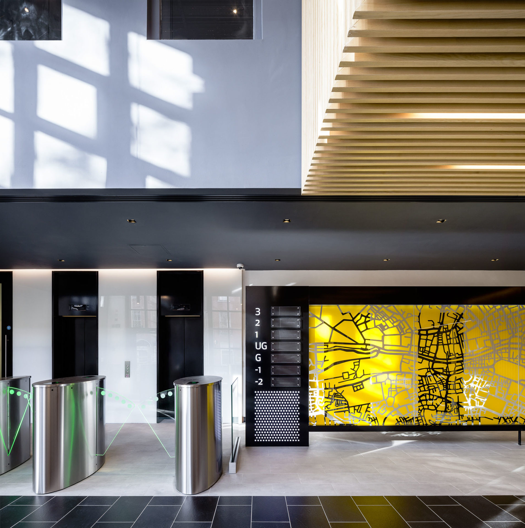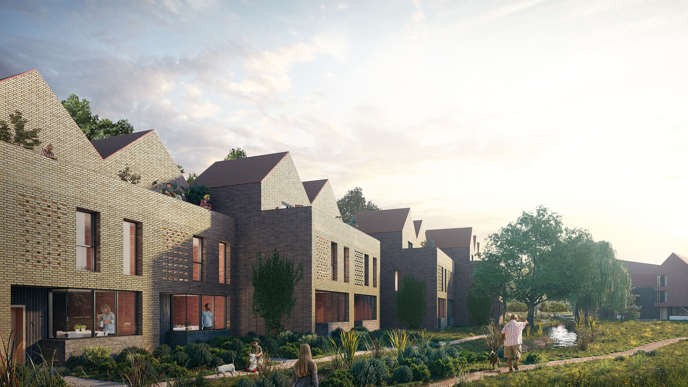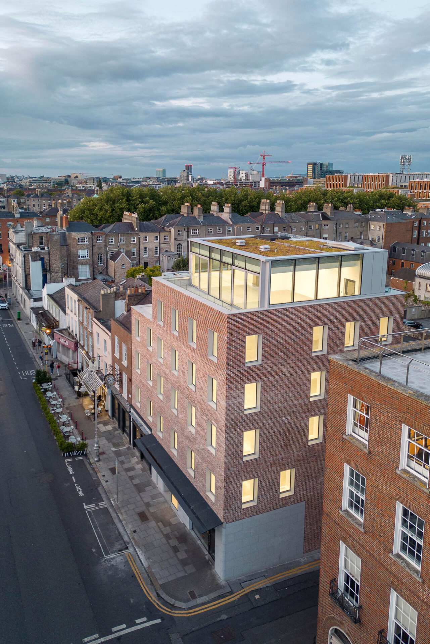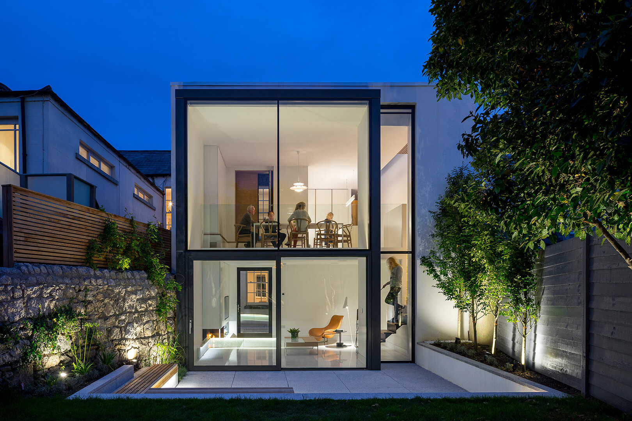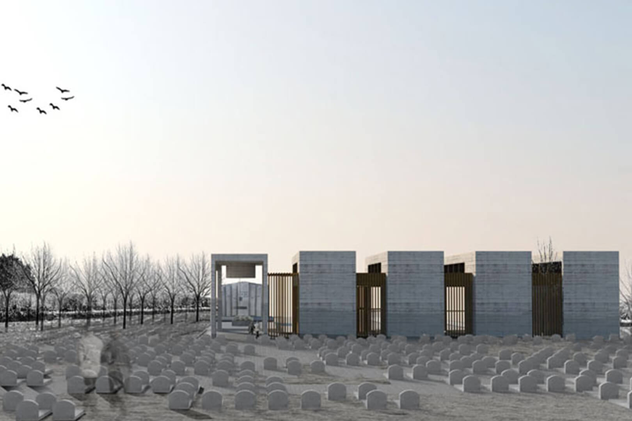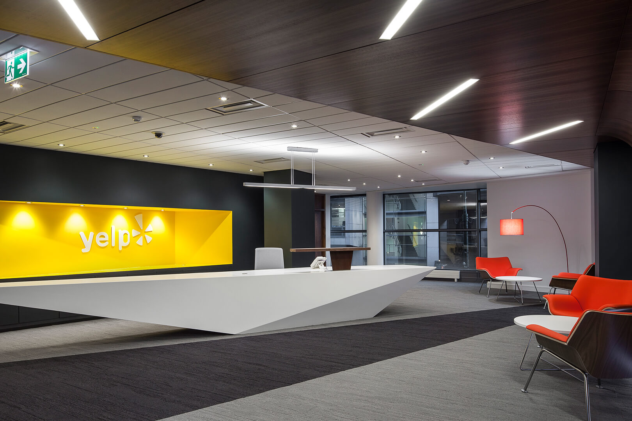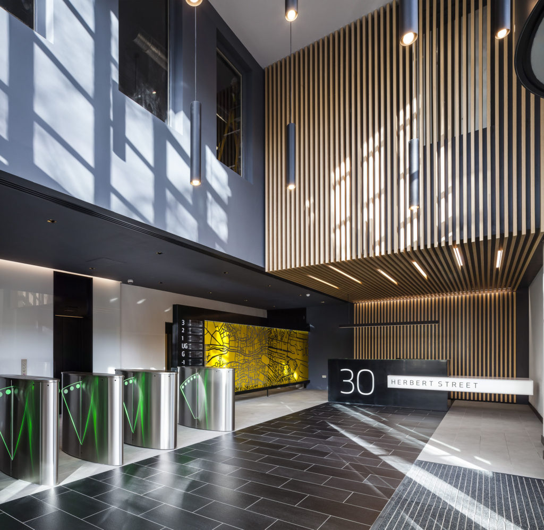
Workplace
herbert st.
Client Irish Life
Location Dublin 2
Size 1,100sq.m
Status Complete
Re-modelling of the reception area and upgrade works including gym and changing facilities for a speculative office building in Dublin City Centre.
Plus Architecture were commissioned by Irish Life Investment Managers to undertake landlord upgrade works for a 1990’s office building in Herbert Street in Dublin 2.
Our design aims to create a new identity for the building and this re-branding informs the detailing of all elements including the reception desk, signage screens , bathrooms etc. Our scope of works also included remodelling of sub-basement to include new gym and changing room facilities.
The existing reception was very cramped and lacked any sense of drama despite it’s double height volume. Our proposal was to extend the reception area at Ground level and create a folded plane of timber cladding to draw the visitor’s eye up to the double height volume. Bespoke lighting was incorporated to accentuate contrasting material and colour combinations.

