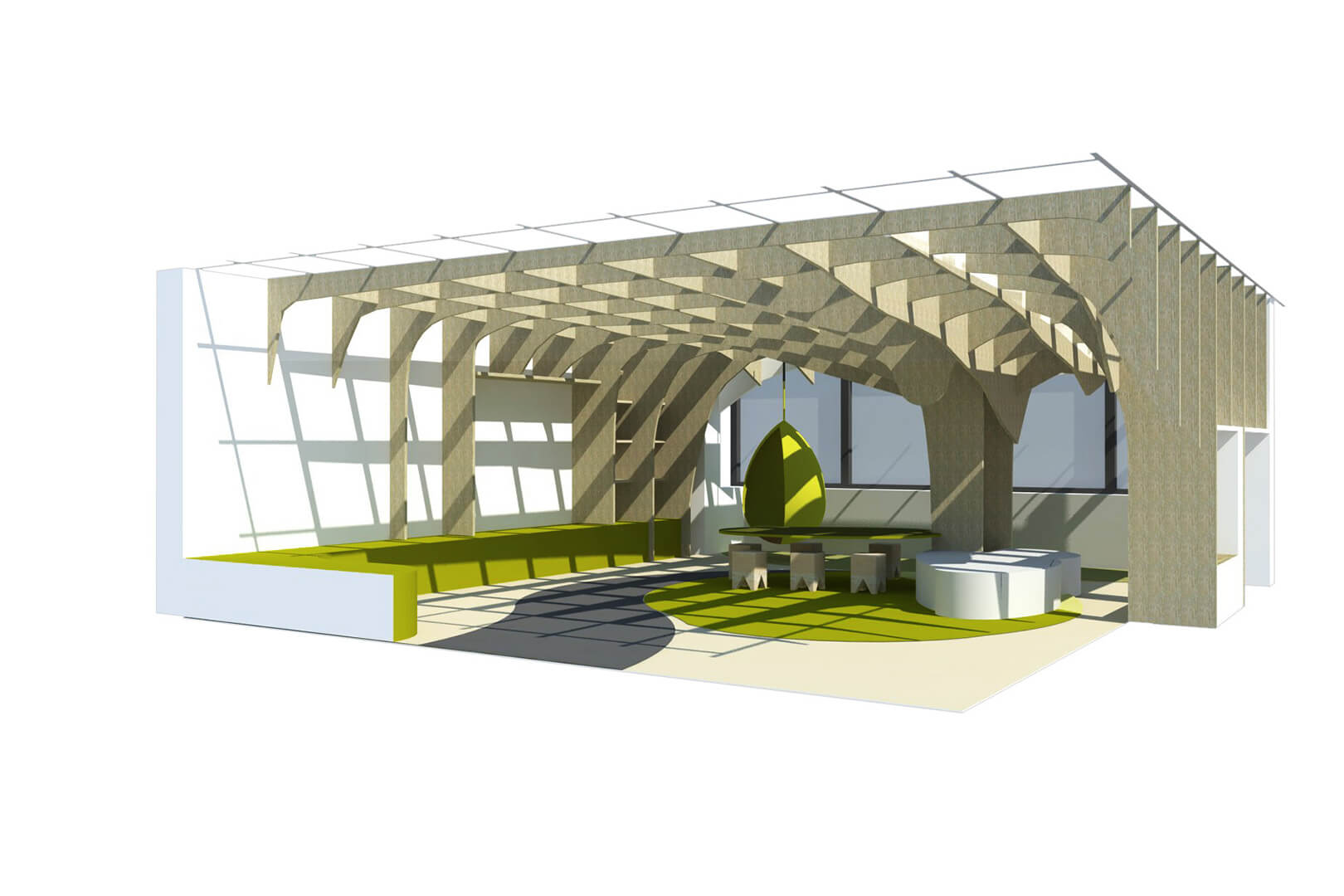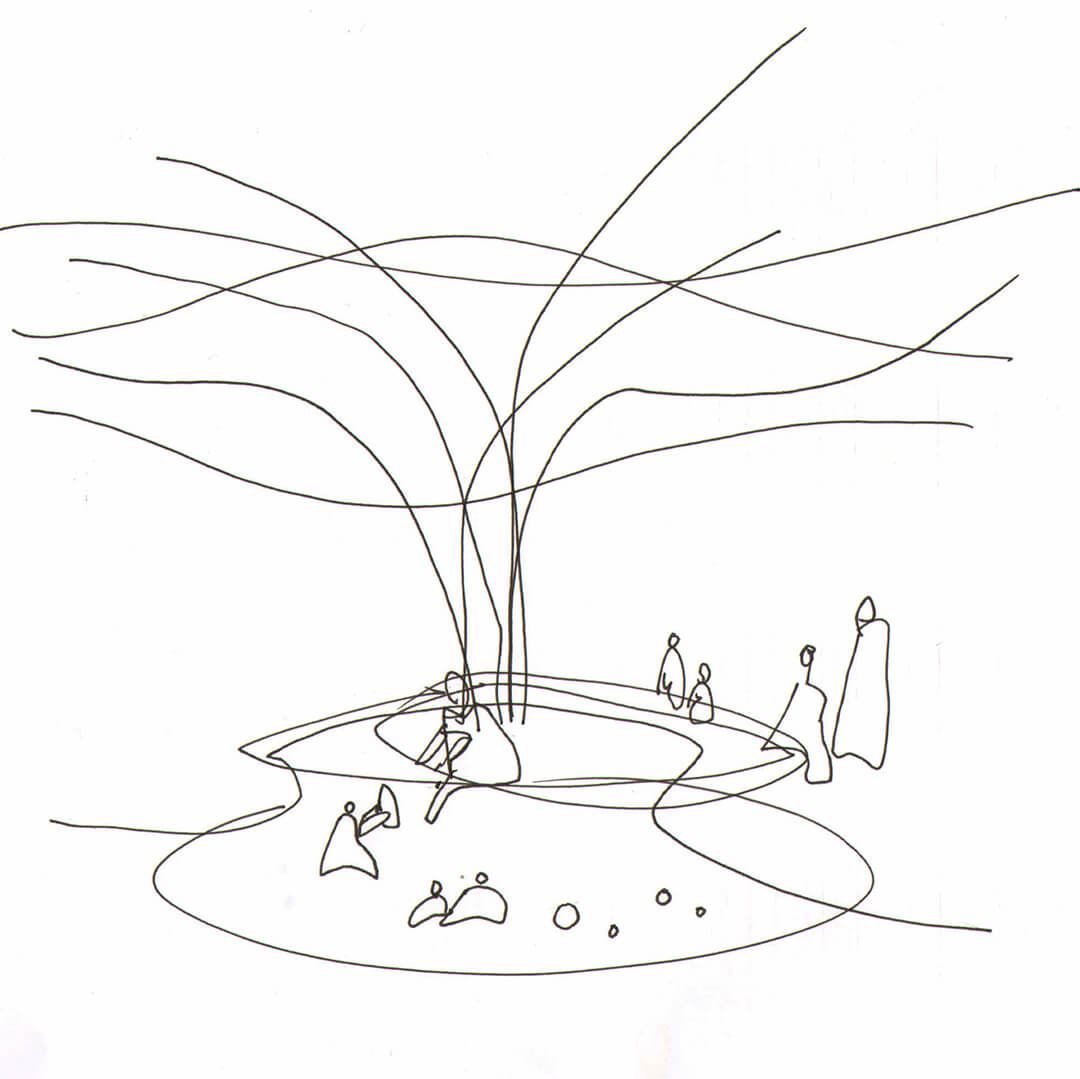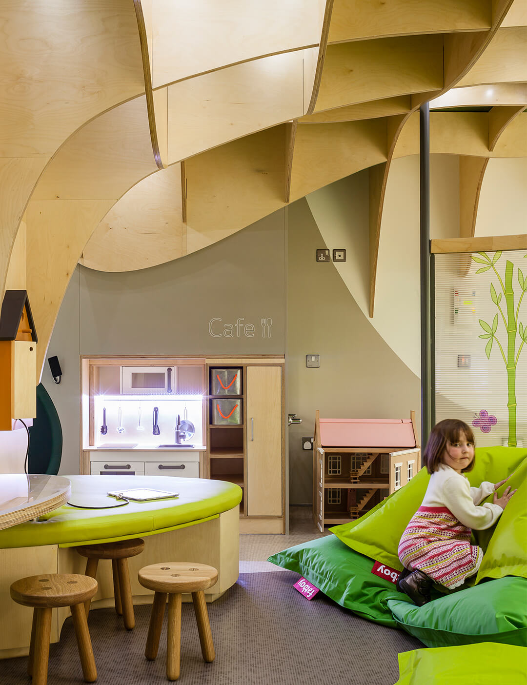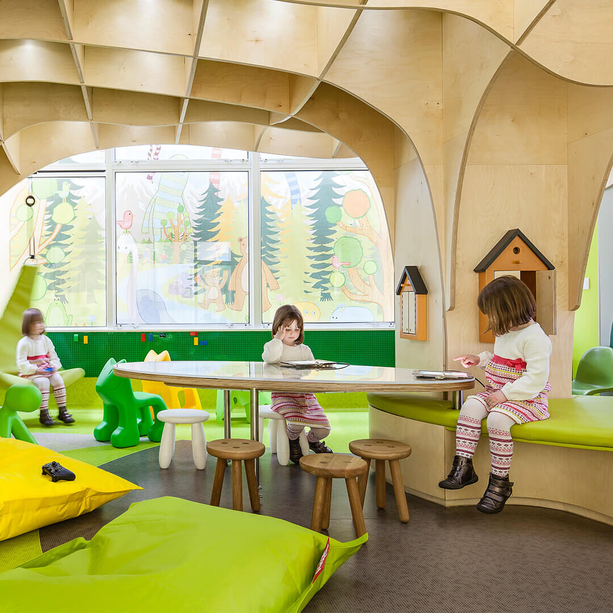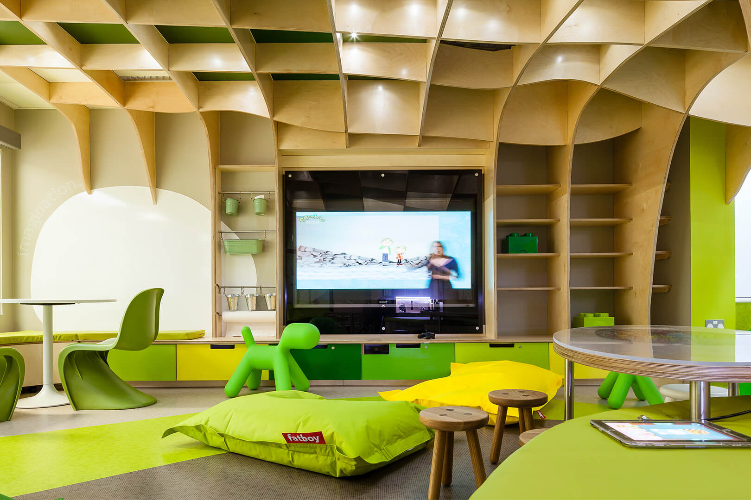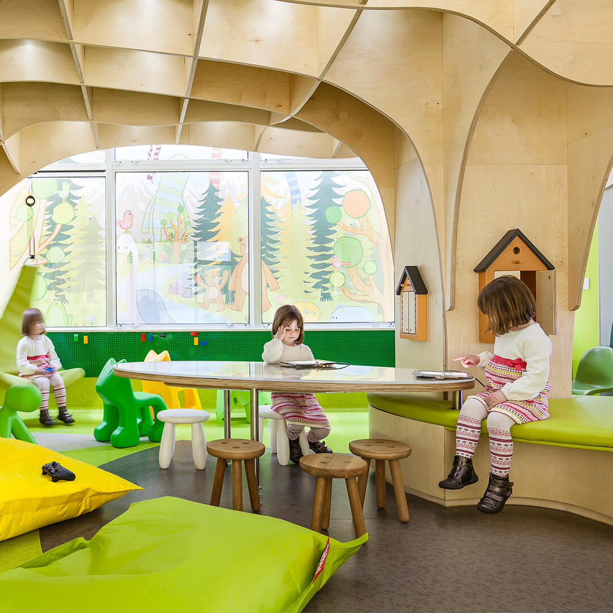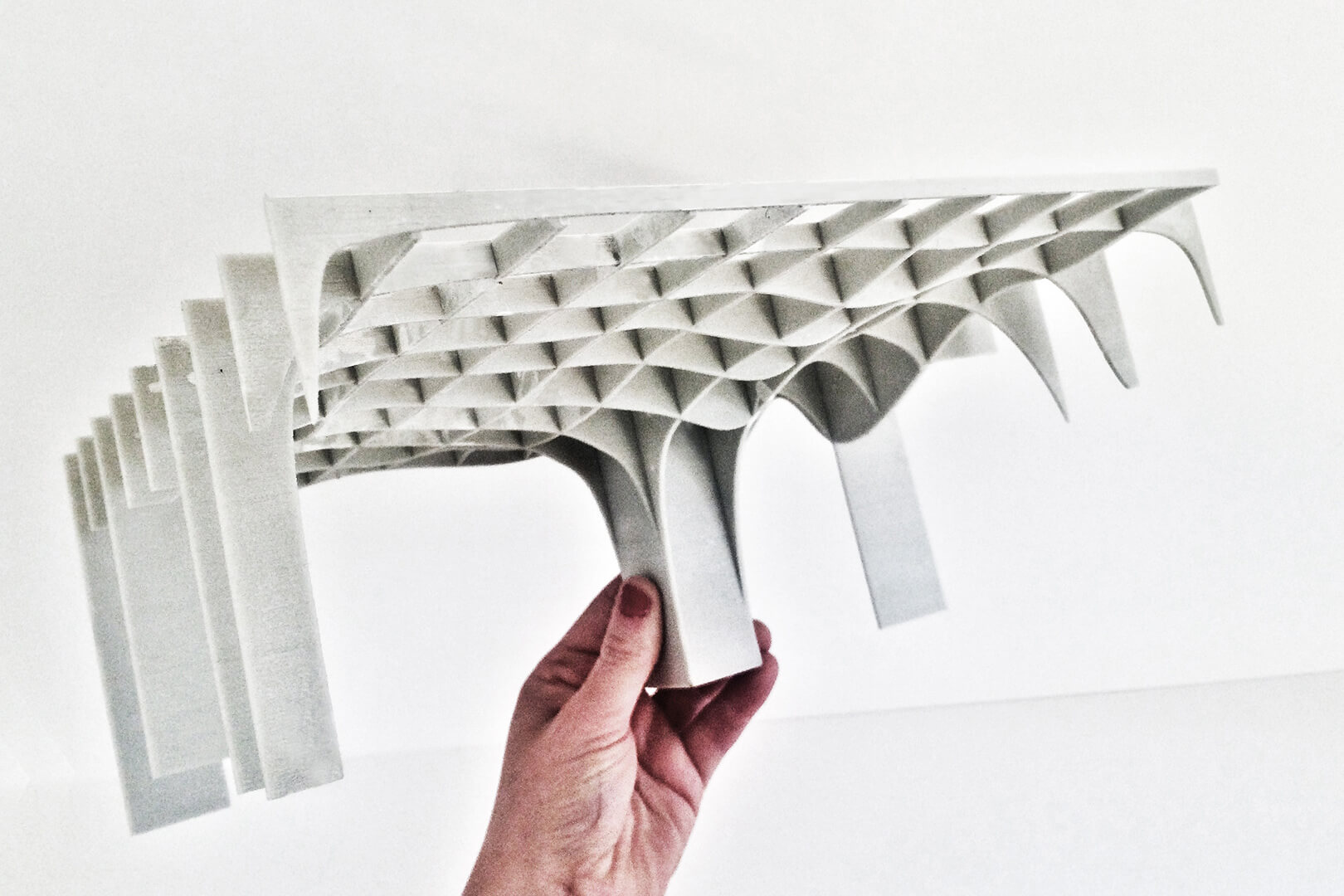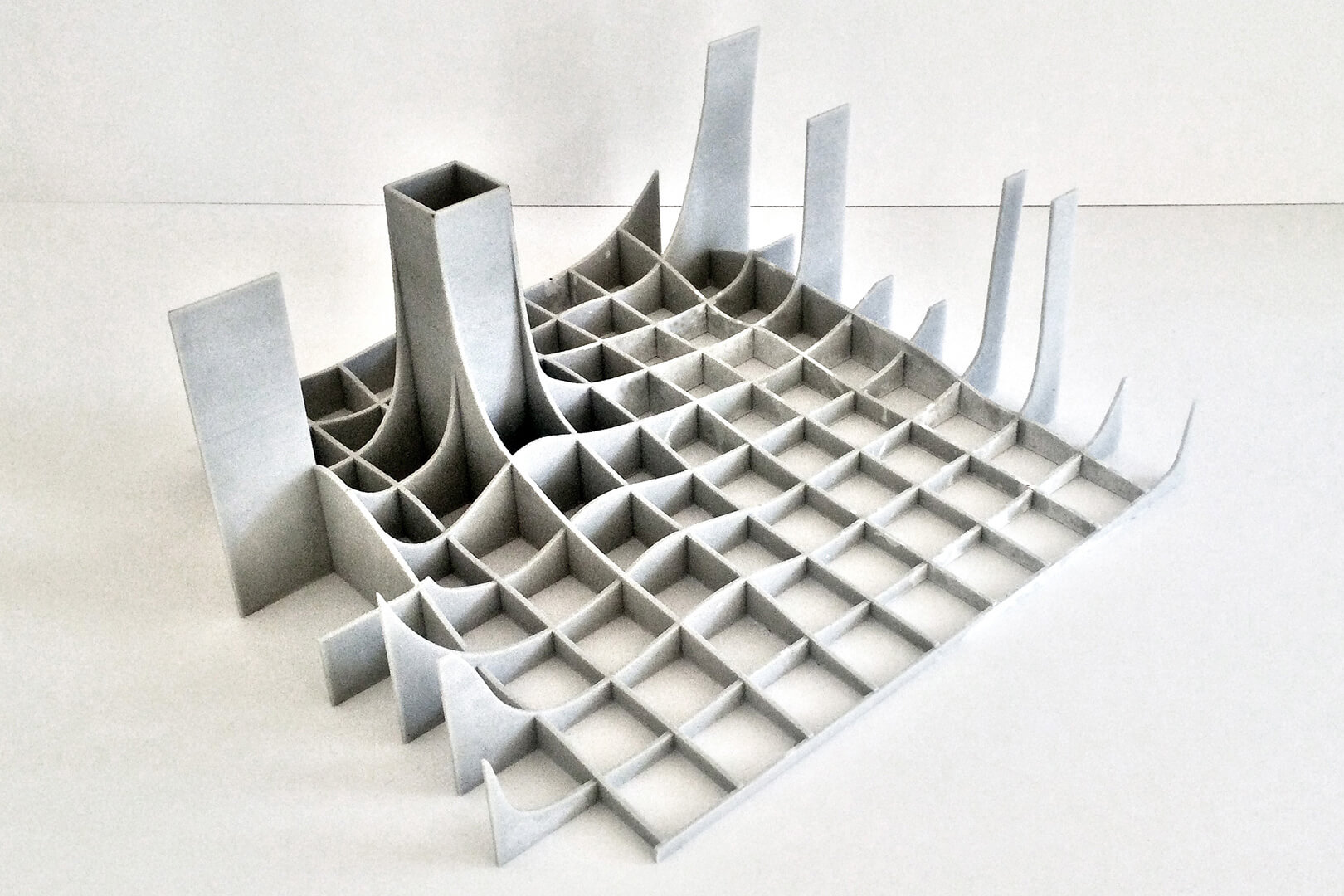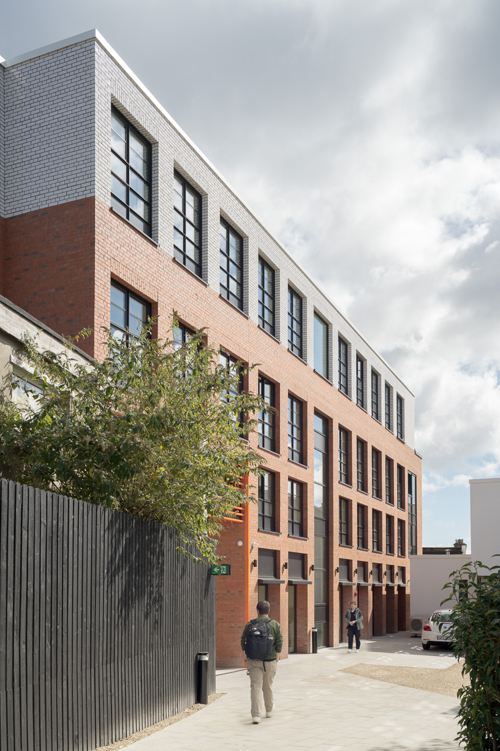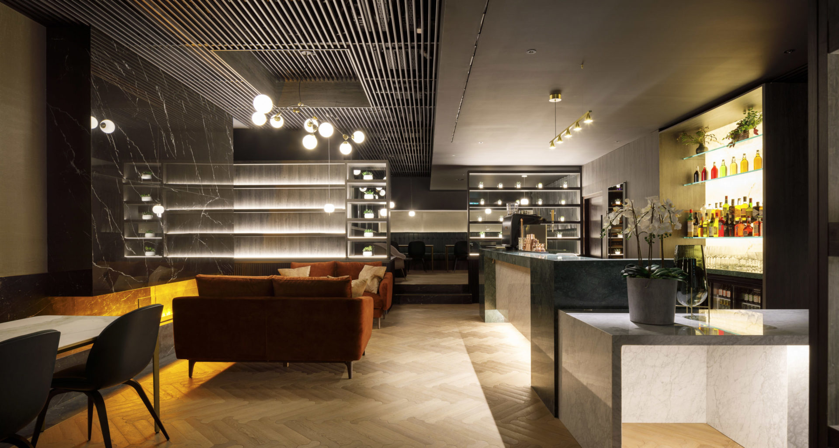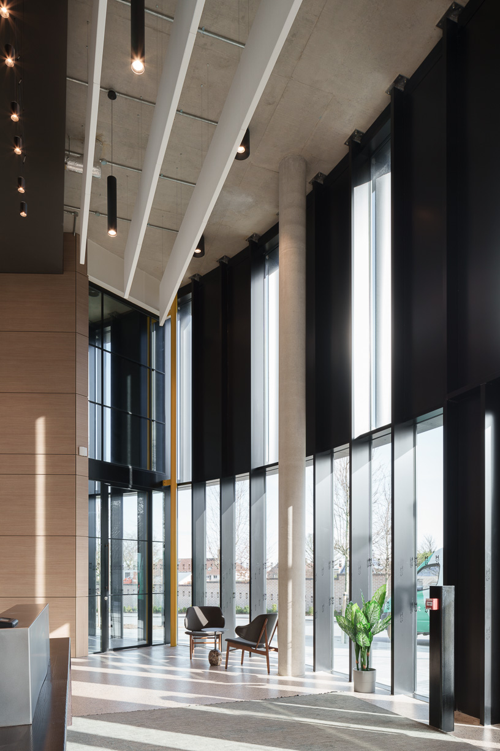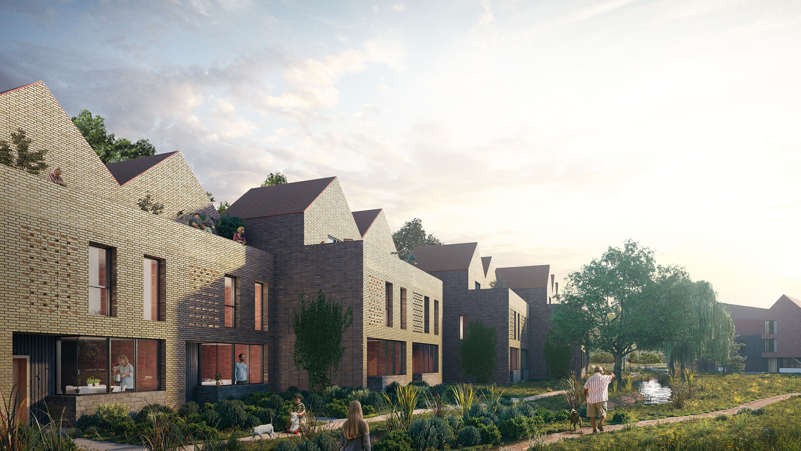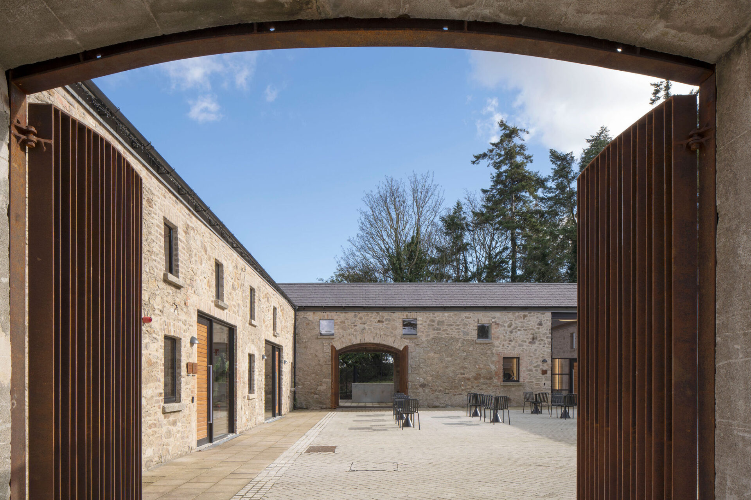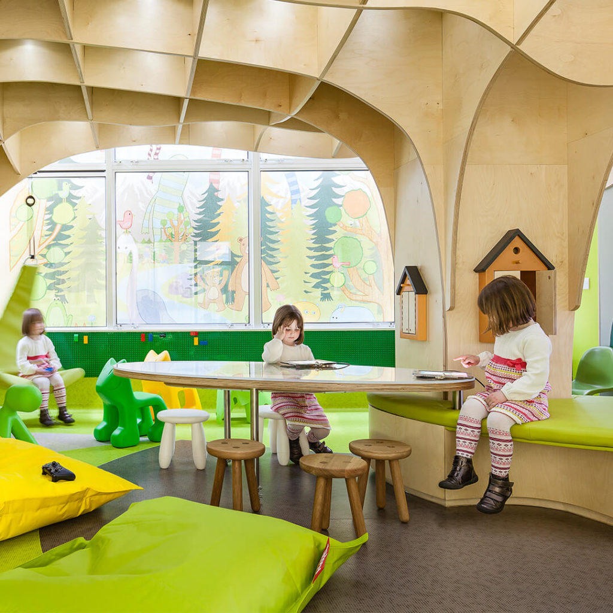
Community
Crumlin
Client Alice in Wonderland Foundation
Location Crumlin Children's Hospital
Size c. 40sq.m
Status Complete
We were asked to create a space that was completely alien to the hospital environment. A room that would serve as a fun, happy place that would help both the children and their families momentarily forget about their everyday struggle against cancer.
The room itself is just under 40 msq and had all the properties of a clinical environment; white walls, beige linoleum floor, ceiling tiles and harsh lighting. Our first move was to disguise the hospital ceiling tiles by running a series of birch ply fins across the grid.
The fins acted as ‘branches’ to a tree that came to ground in the centre of the room to form a focal point. Using 3D software and physical models we were able to individually model each timber fin. The fins were pre-assembled in a warehouse and once brought to site slotted together like a jigsaw.
The second issue was that the room looked directly on to the side of a Portacabin. With the help of illustrator Chris Judge we installed a stretched canvas on a post-frame outside. This provided a magical outdoor scene with lots of colour and interest which provided a great backdrop to the room.
Forest tones were introduced in the flooring, while bean bags and furniture items helped to bring colour into the room. Finally to complete the room Ipads and Xbox controllers were built into bird boxes on the tree and the perimeter walls provided a wall snug with built in music and speakers, a Lego Wall, a Children’s Play Kitchen and Art Wall

