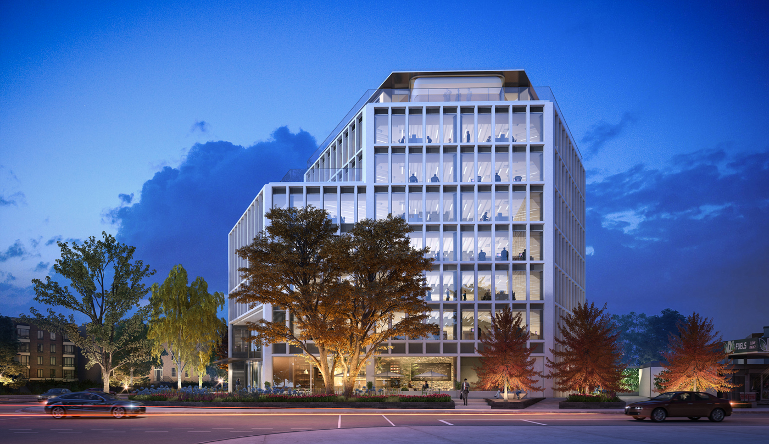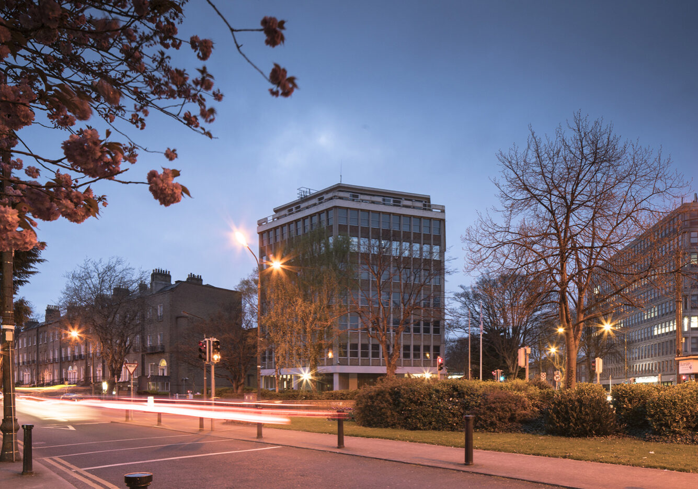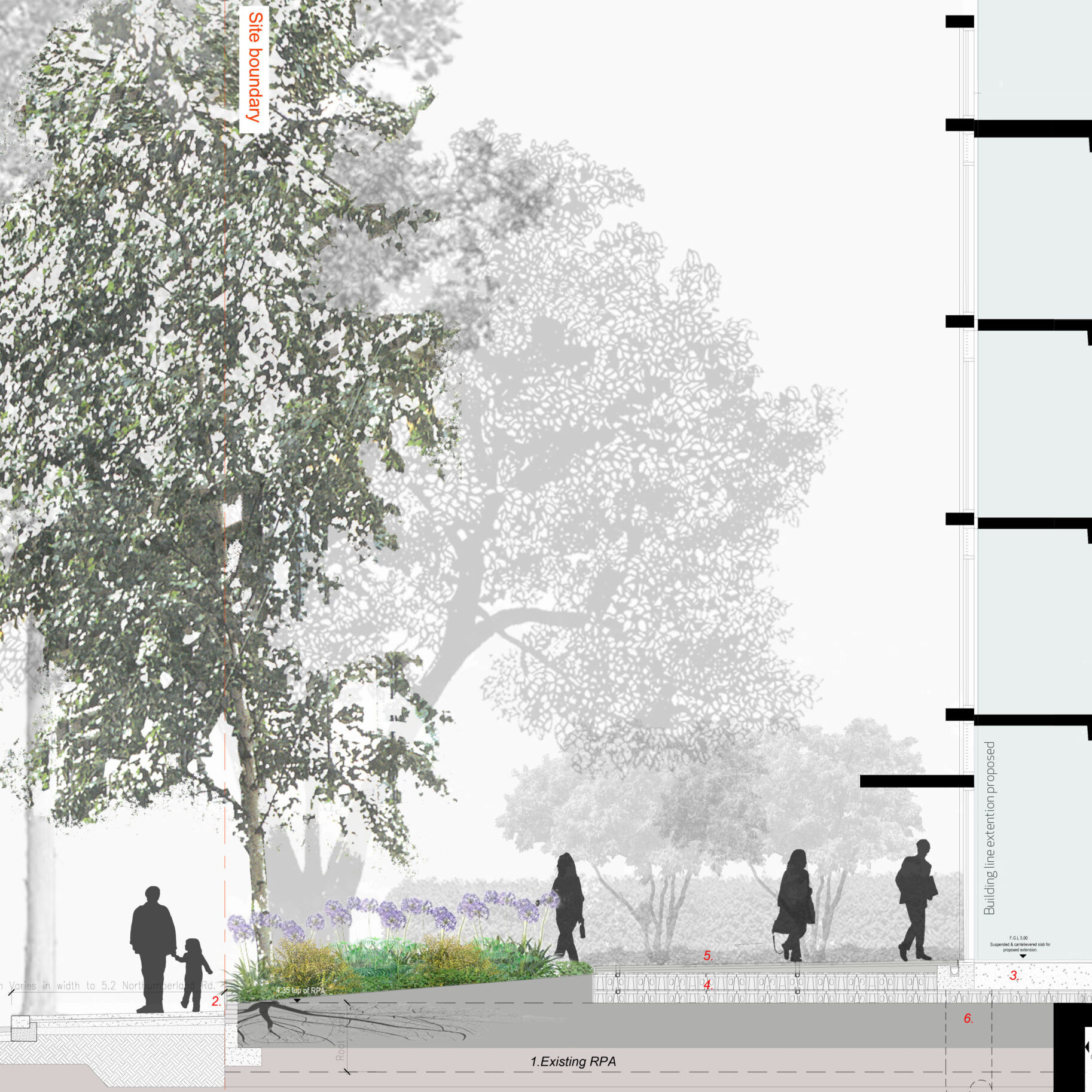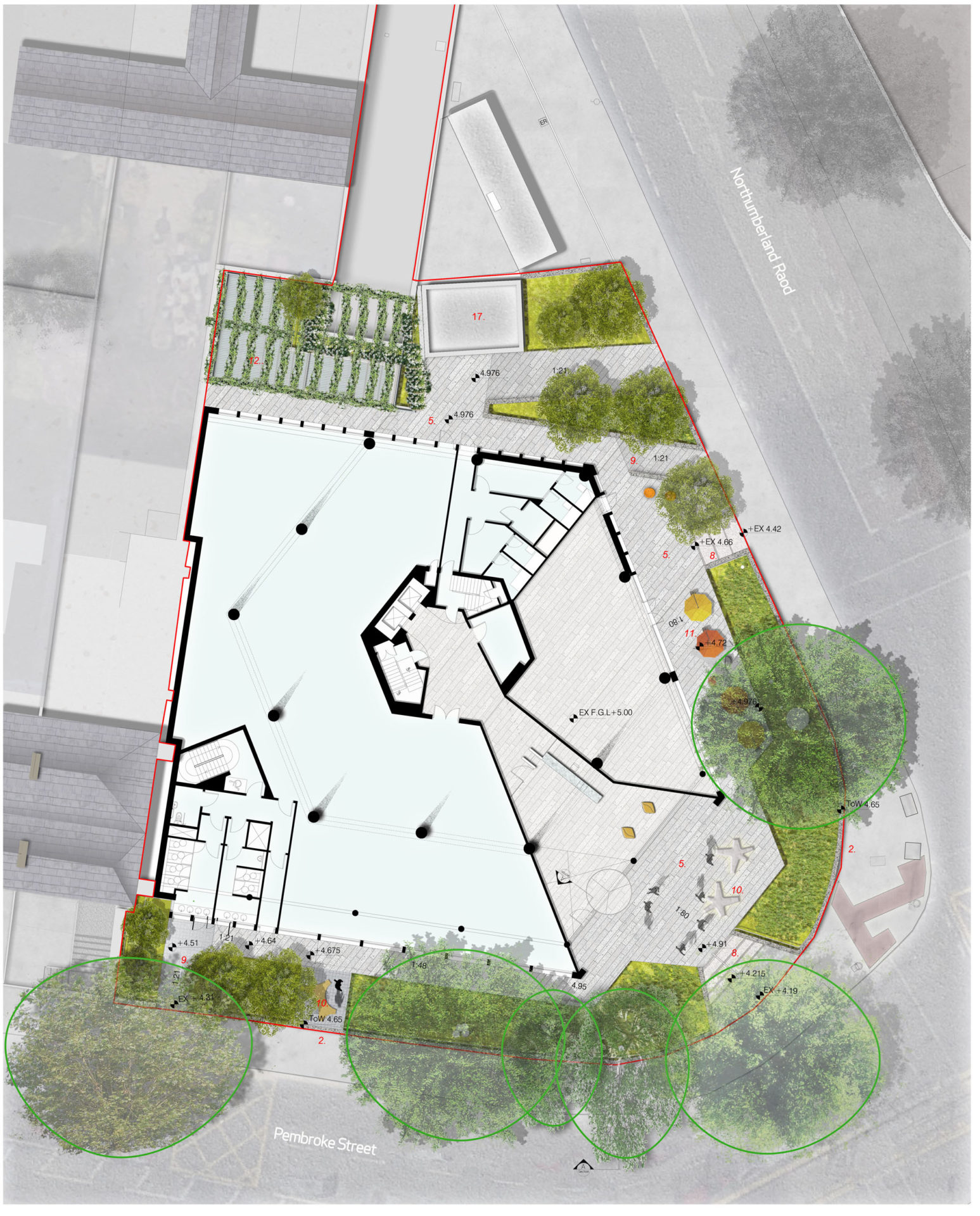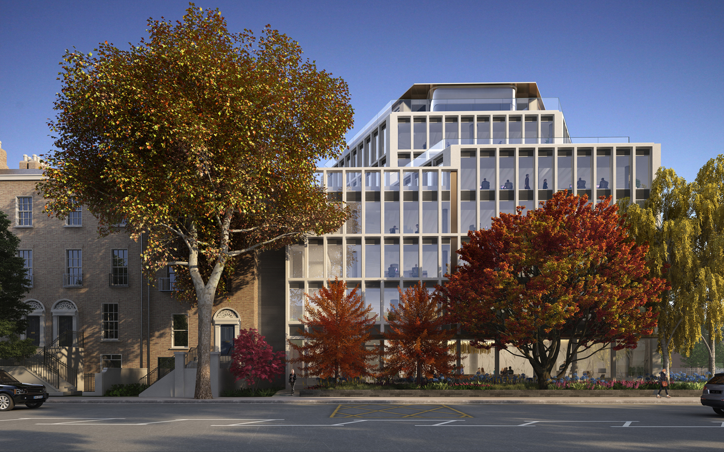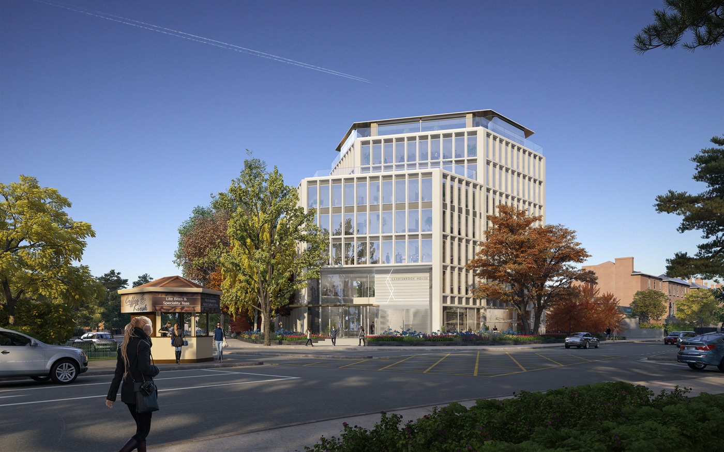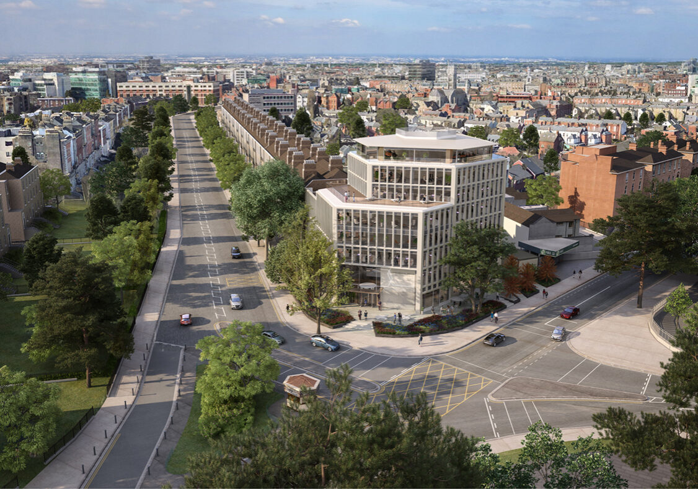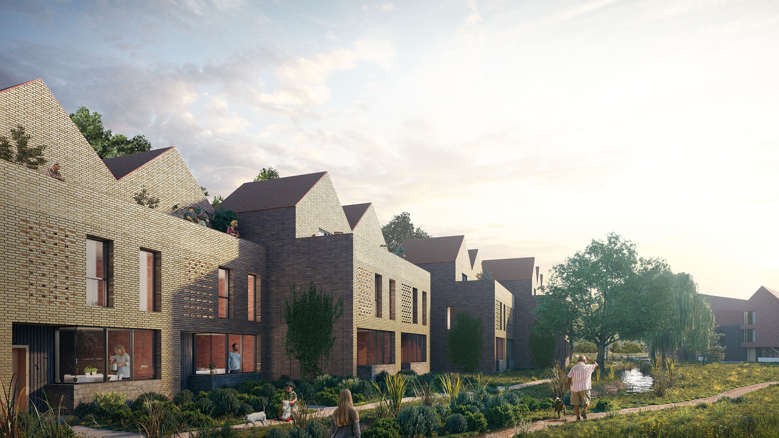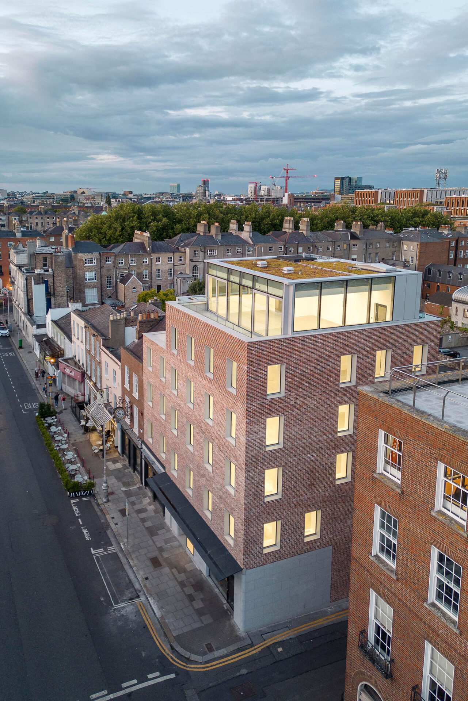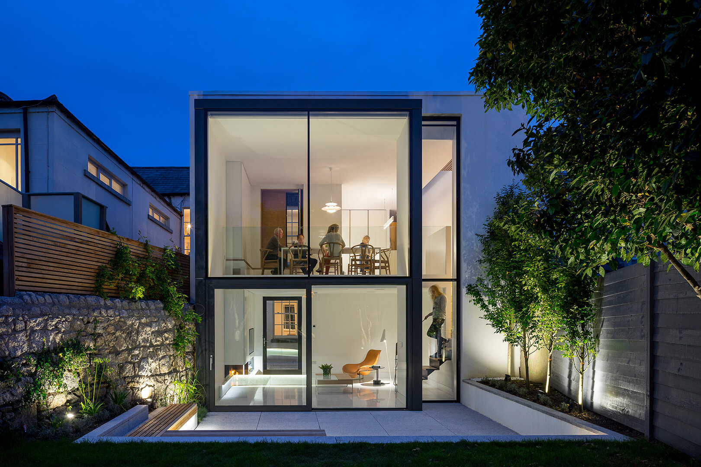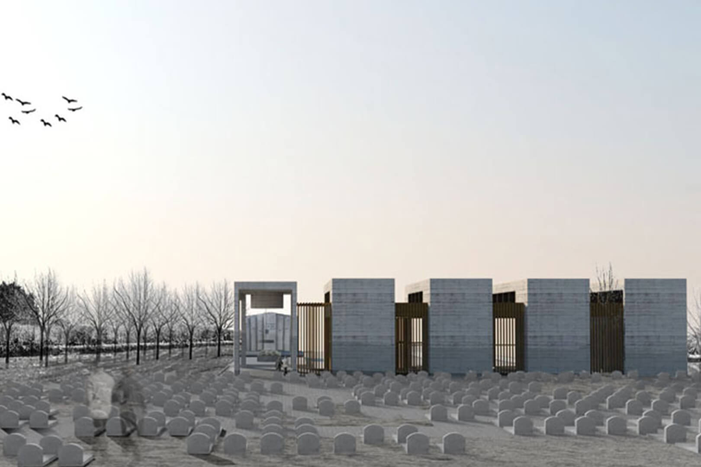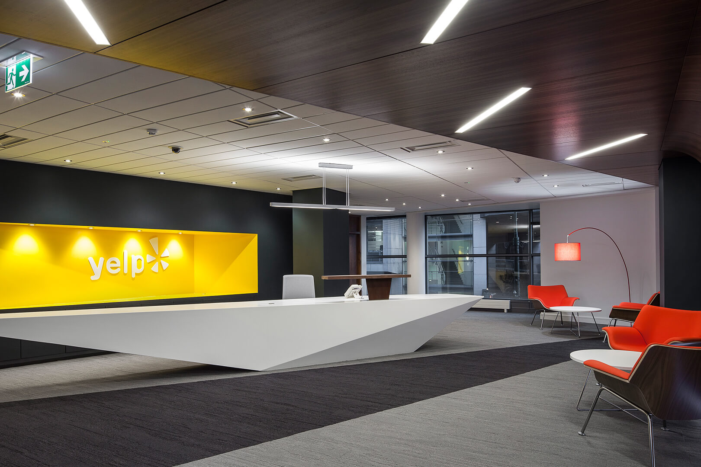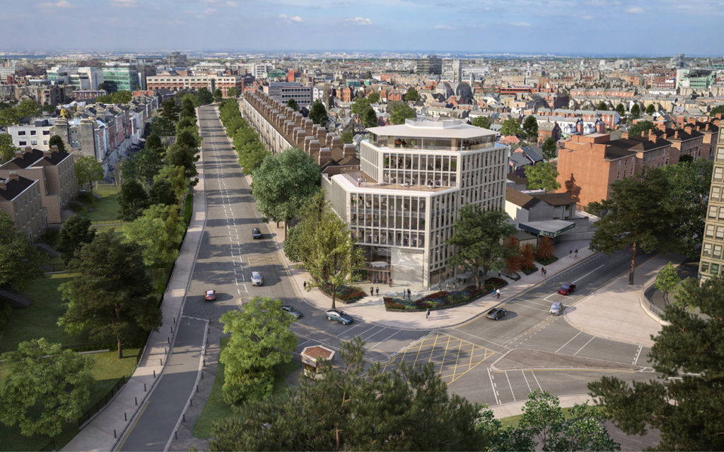
Workplace
Carrisbrook house
Client U+I
Location Ballsbridge, Dublin
Size 6,100sq.m
Status Planning
Re-development of Carrisbrook House, a late 1960s office building in Ballsbridge.
The site sits at the intersection of Northumberland Road, Pembroke Road and Lansdowne Road. The existing building presents a hexagonal-shaped plan with a fully glazed perimeter wall and central hexagonal core, housing lifts, escape stairs, WCs and service risers.
The proposal involves extending the building to the line of the adjacent Georgian terrace. This allows the scheme to form a continuation of the terrace and enhance the urban grain. The extended floor-plate wraps around the existing tower, complementing its geometry.
The proposed redevelopment will provide active frontage to the entire perimeter of the site with cafe use and office entrances. The proposed redevelopment will remove parts of the existing boundary wall and increase the public realm significantly with enhanced landscaping and the potential for external cafe seating benefiting from south light. Existing trees will also be retained within the scheme.

