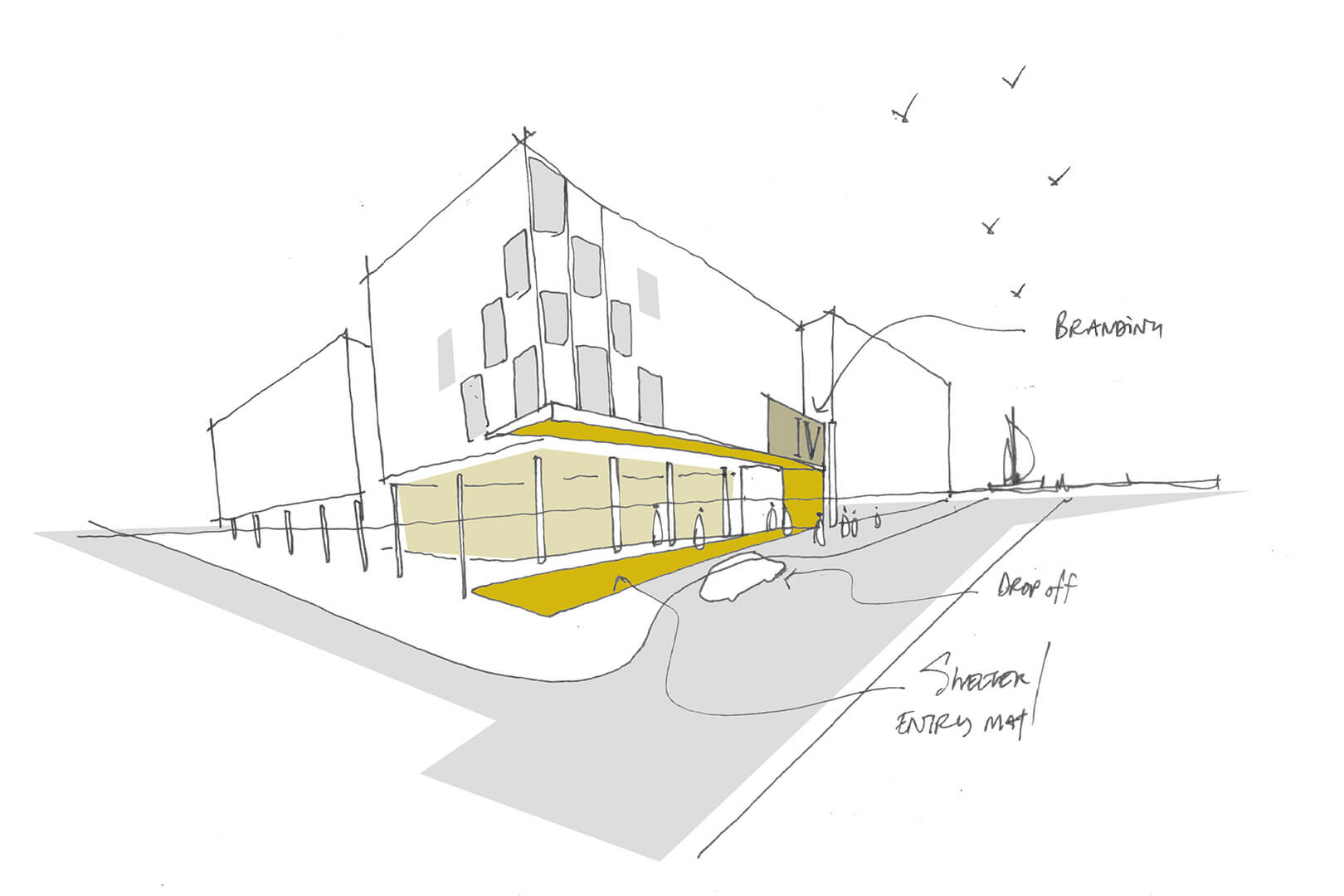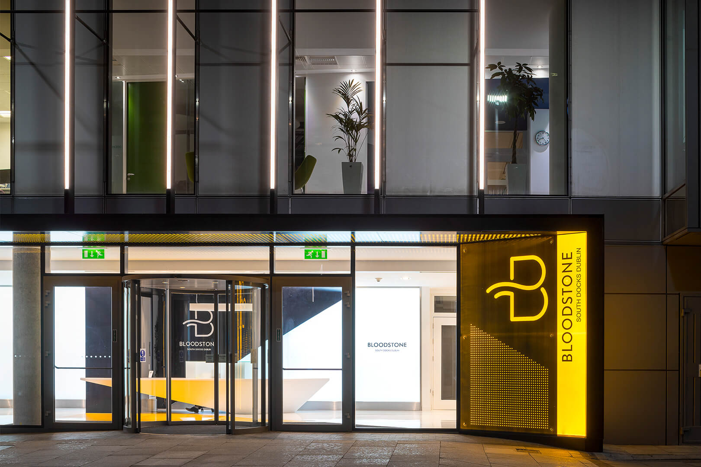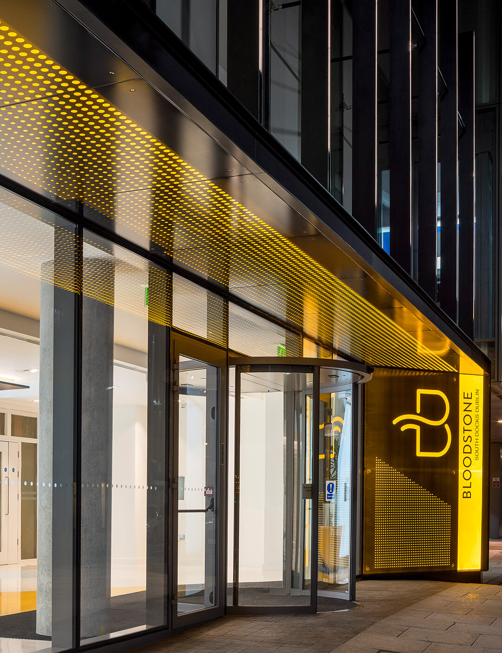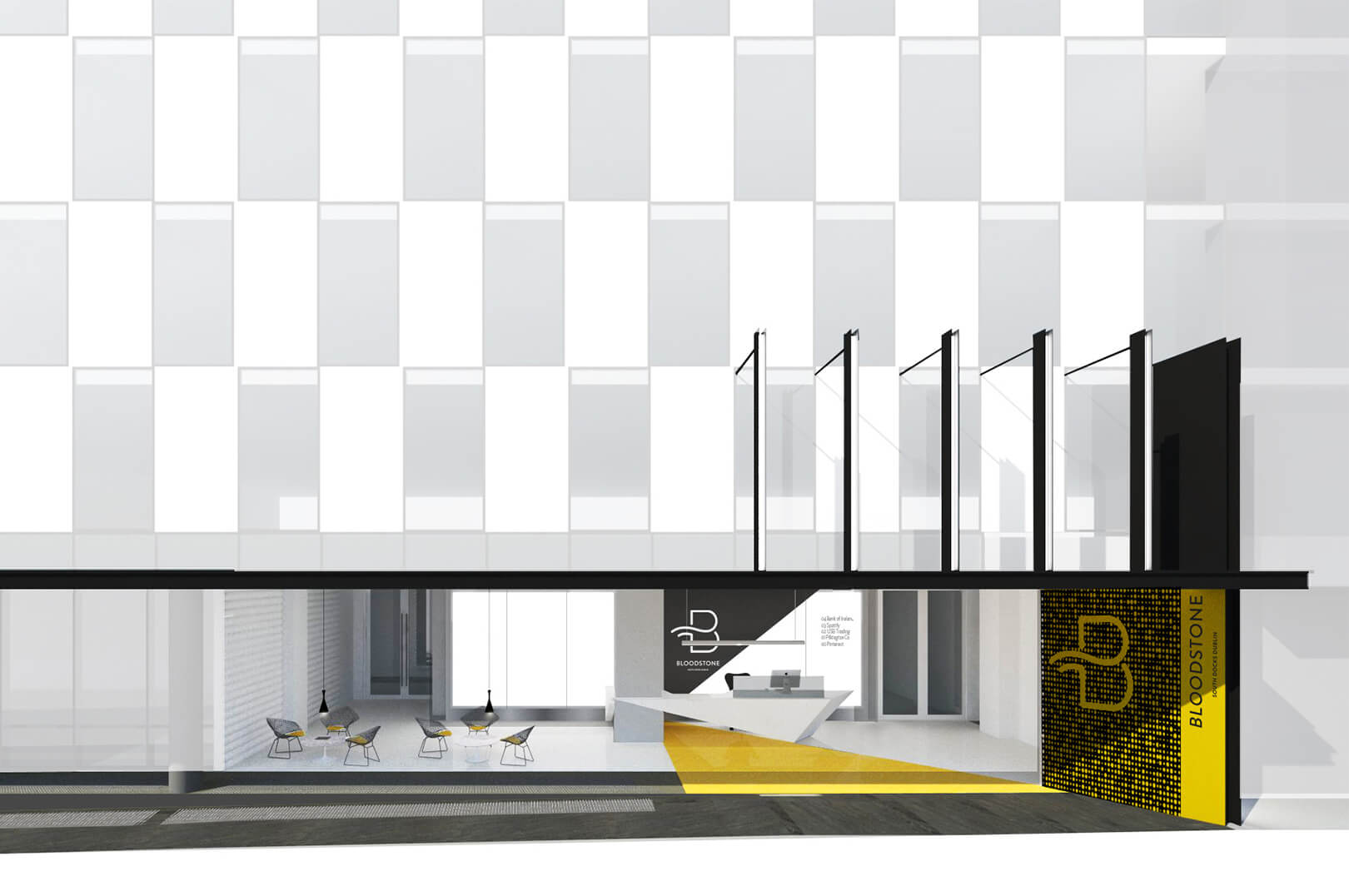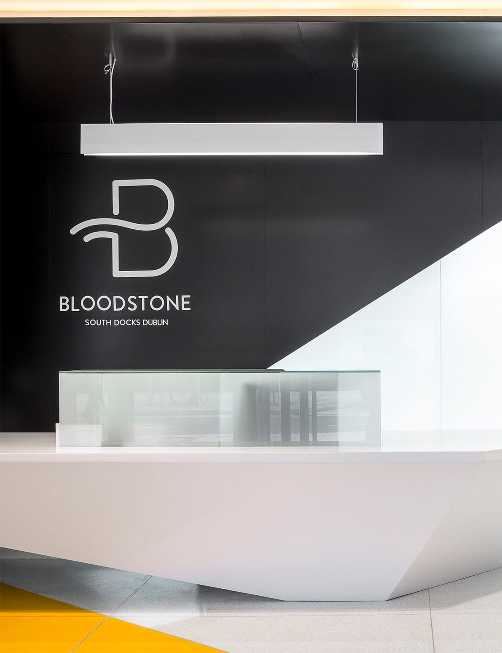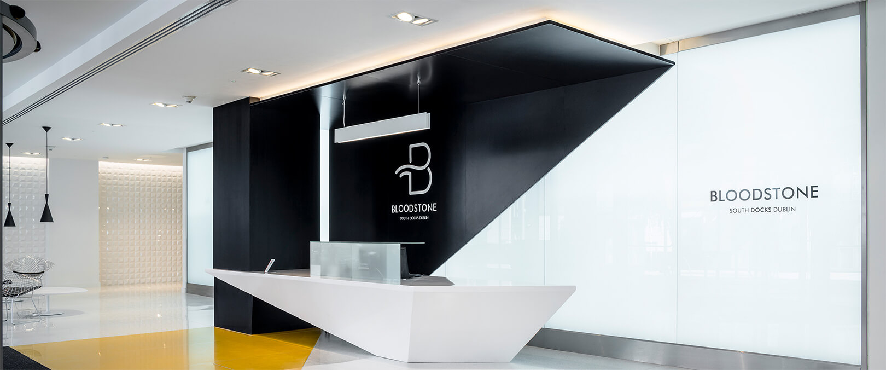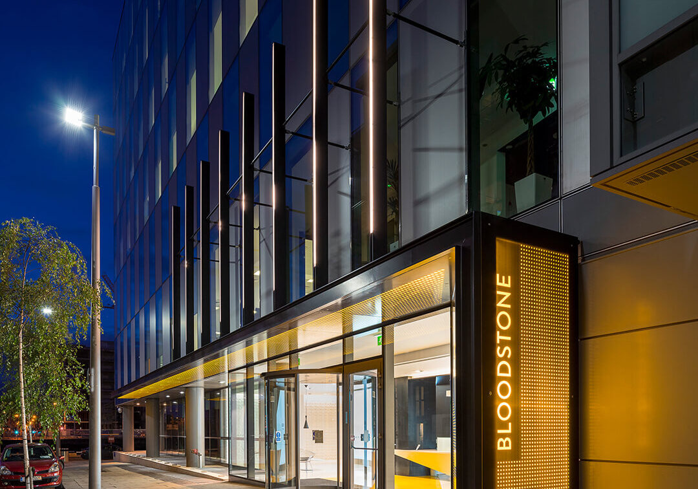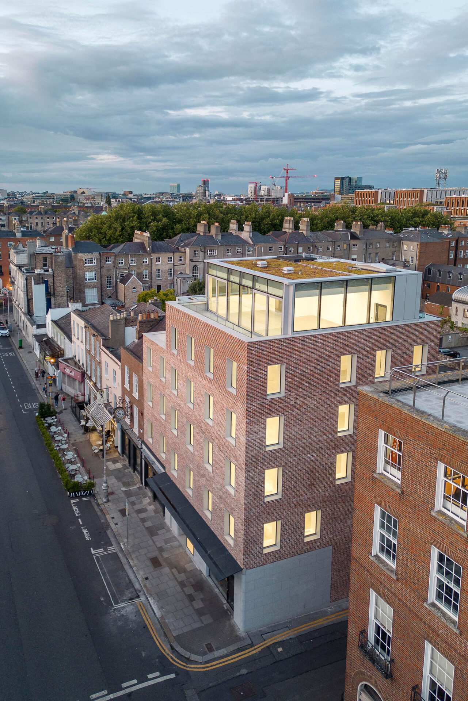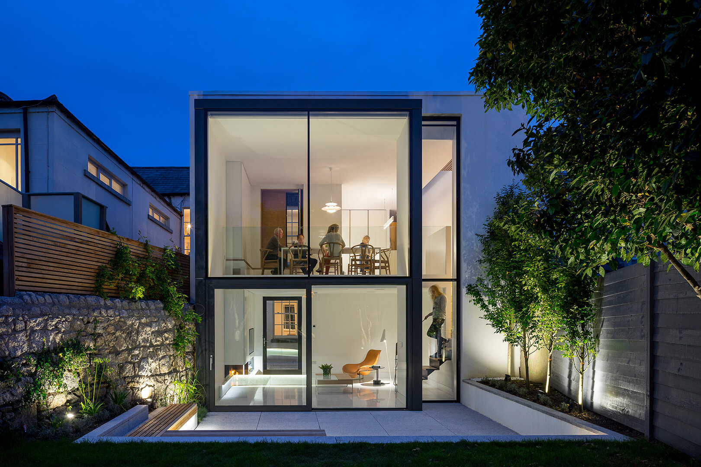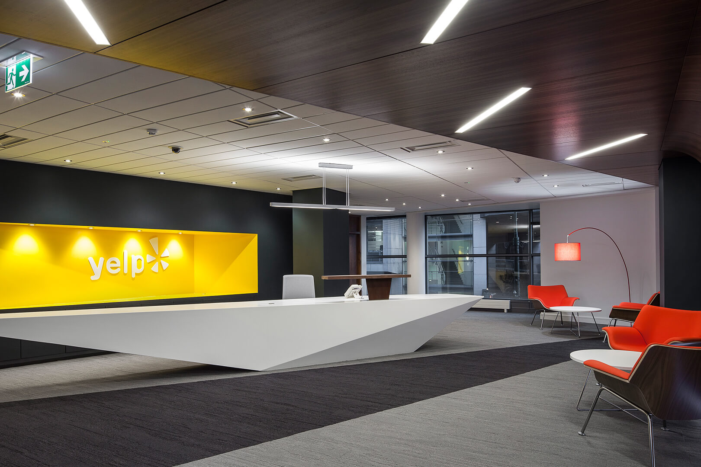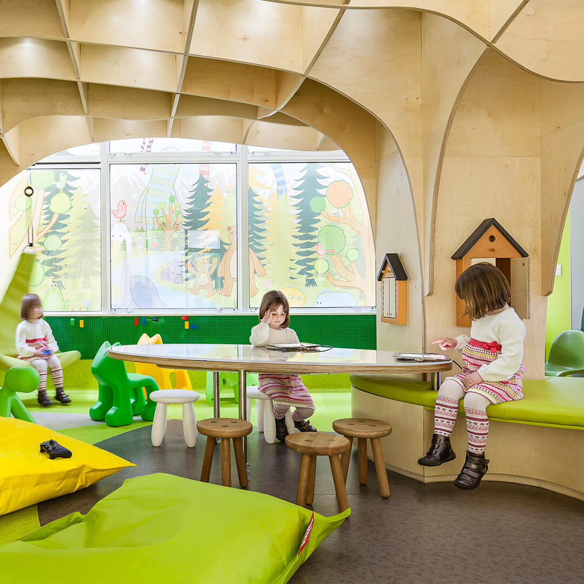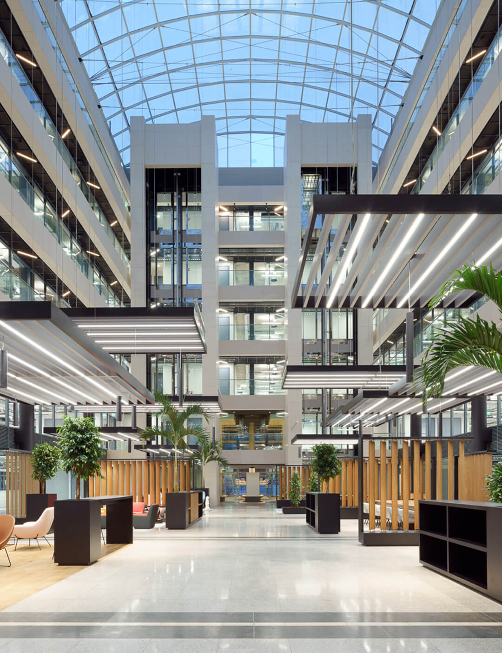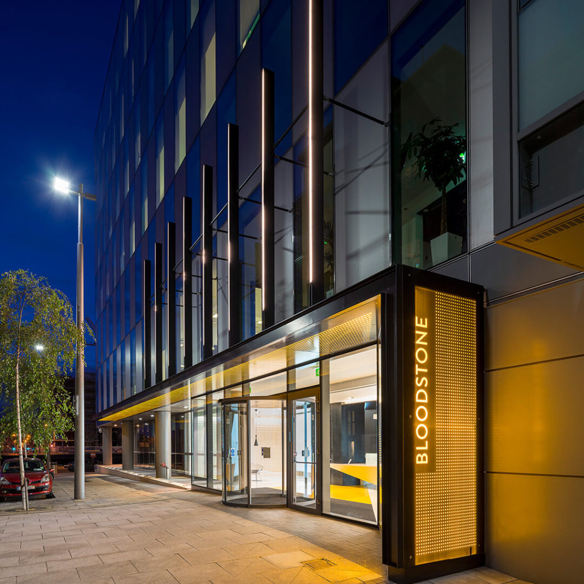
Workplace
Bloodstone
Client The Blackstone Group
Location Sir John Rogersons Quay , Dublin 2
Size c. 200sq.m
Status Complete
A brief to design a new entrance canopy to give an existing office building an improved identity and street presence. The design concept for the canopy was continued into the interior design of the new reception area.
Plus Architecture were commissioned by Blackstone to undertake upgrade works for the Bloodstone Building in Dublin’s Docklands.
The existing entrance to the Bloodstone Building lacked a sense of presence at street level. It was a low single-storey anonymous structure that appeared out of scale in the 8 storey facade to Blood Stoney Road. The concept for the canopy design was to create a sense of presence with an entrance structure that incorporates colour, height, lighting and bespoke branding.
We worked closely with a multi-disciplinary team from Arup Consultants, including façade, structure and lighting specialists to ensure that the detailing and finished structure meet the aspirations of the design concept.

