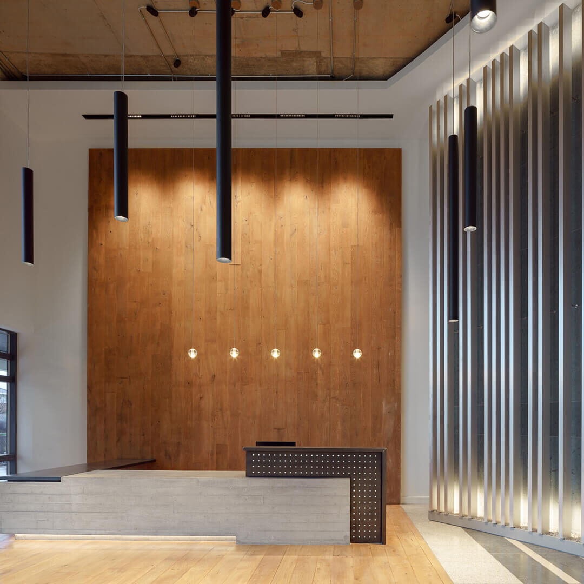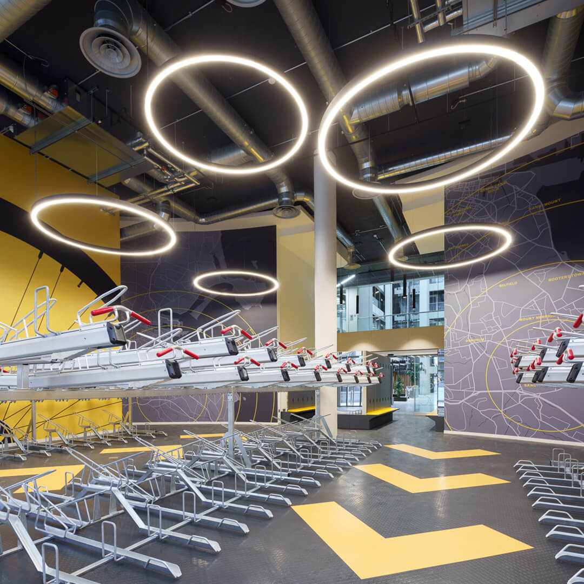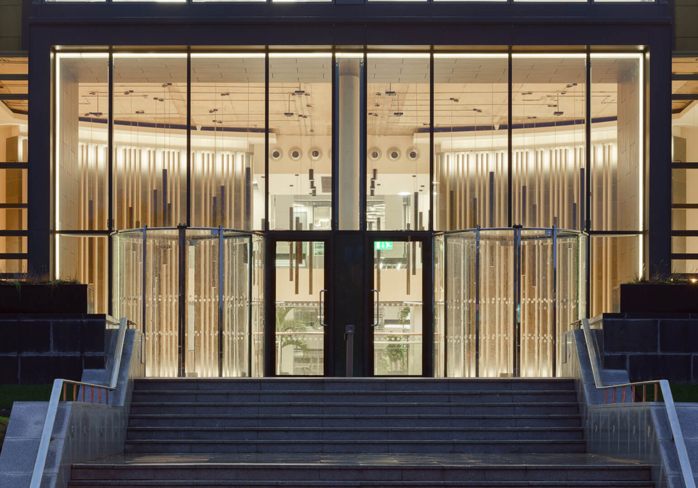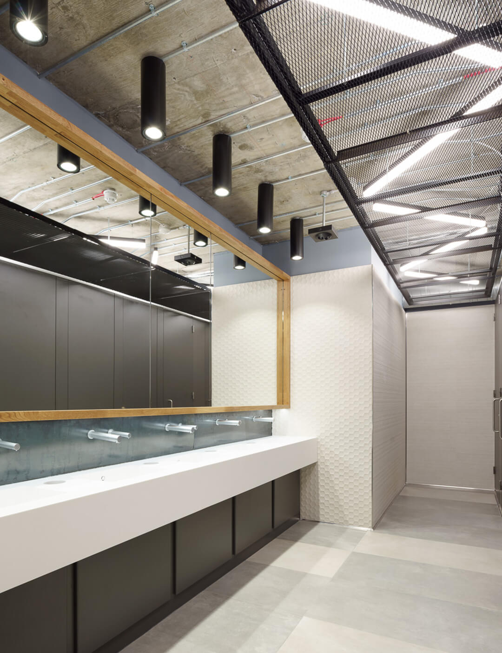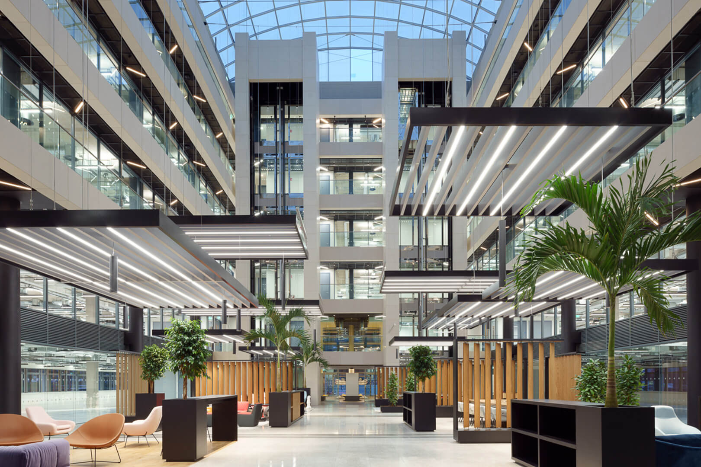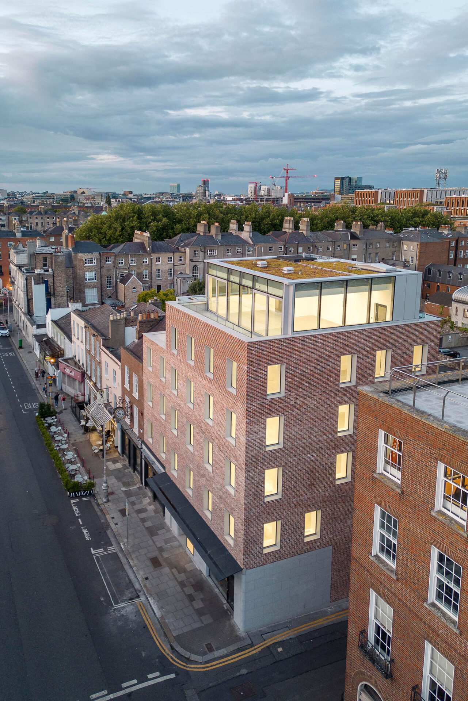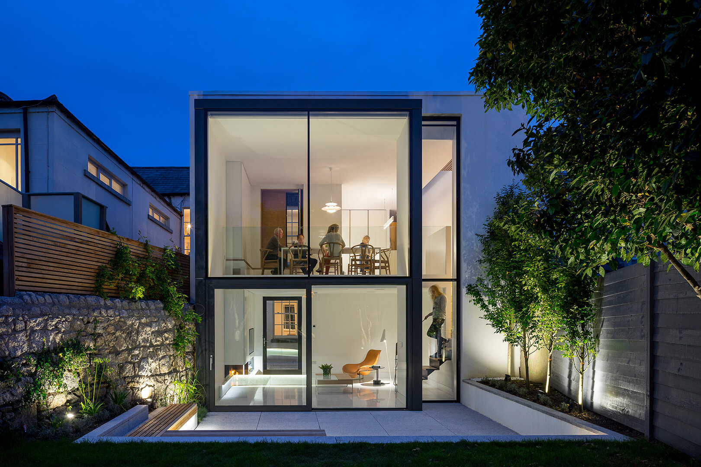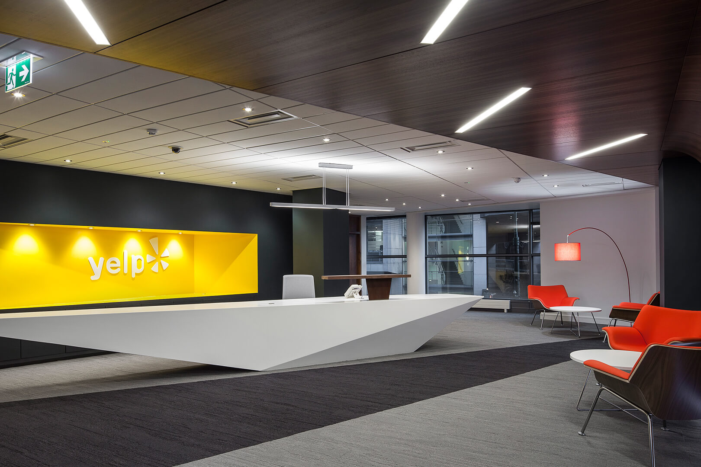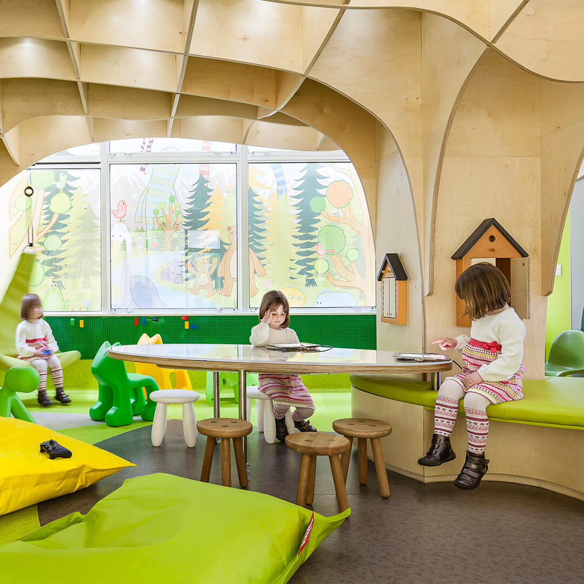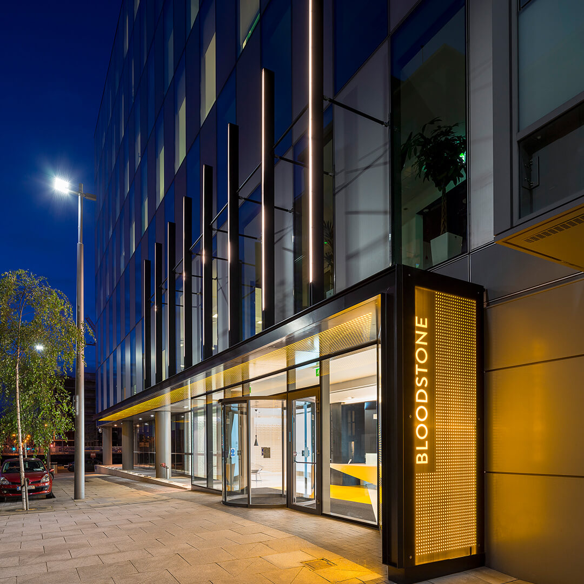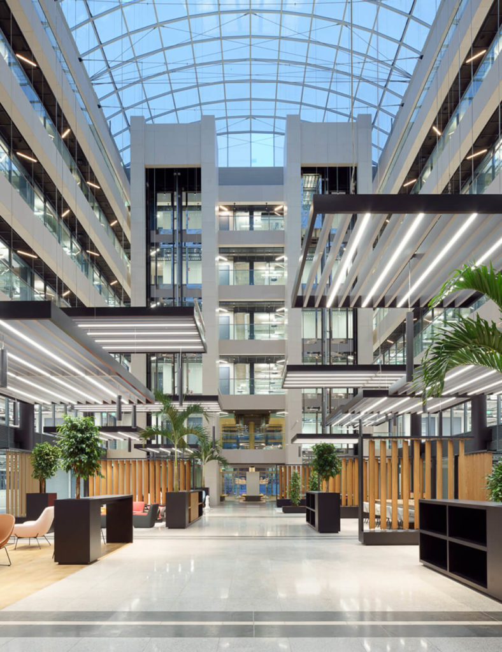
Workplace
Atrium Block B
Client Blackstone Group
Location Sandyford, Dublin
Size 3,059sq.m
Status Complete
A new atrium design and refurbishment for an existing office development in Sandyford, Dublin.
The aim of this project was to revitalize the central core of the building while introducing new amenity space and services to allow it to become capable for multi-tenant let.
The project scope was to undertake a full shell and core refurbishment (to Cat A standard) of a 6-storey office building constructed 20 years ago. This included full new M & E services, new toilet blocks, new entrance façade, atrium reconfiguration and internal bicycle storage with associated staff facilities.
The existing concrete structure was expressed within the office areas where the services are exposed – a departure from the industry norm for landlord fit-outs. New reception elements in oak and in-situ concrete complement this approach. Bespoke suspended horizontal screens incorporating lighting within the atrium provide human scale spaces within this very large volume.

