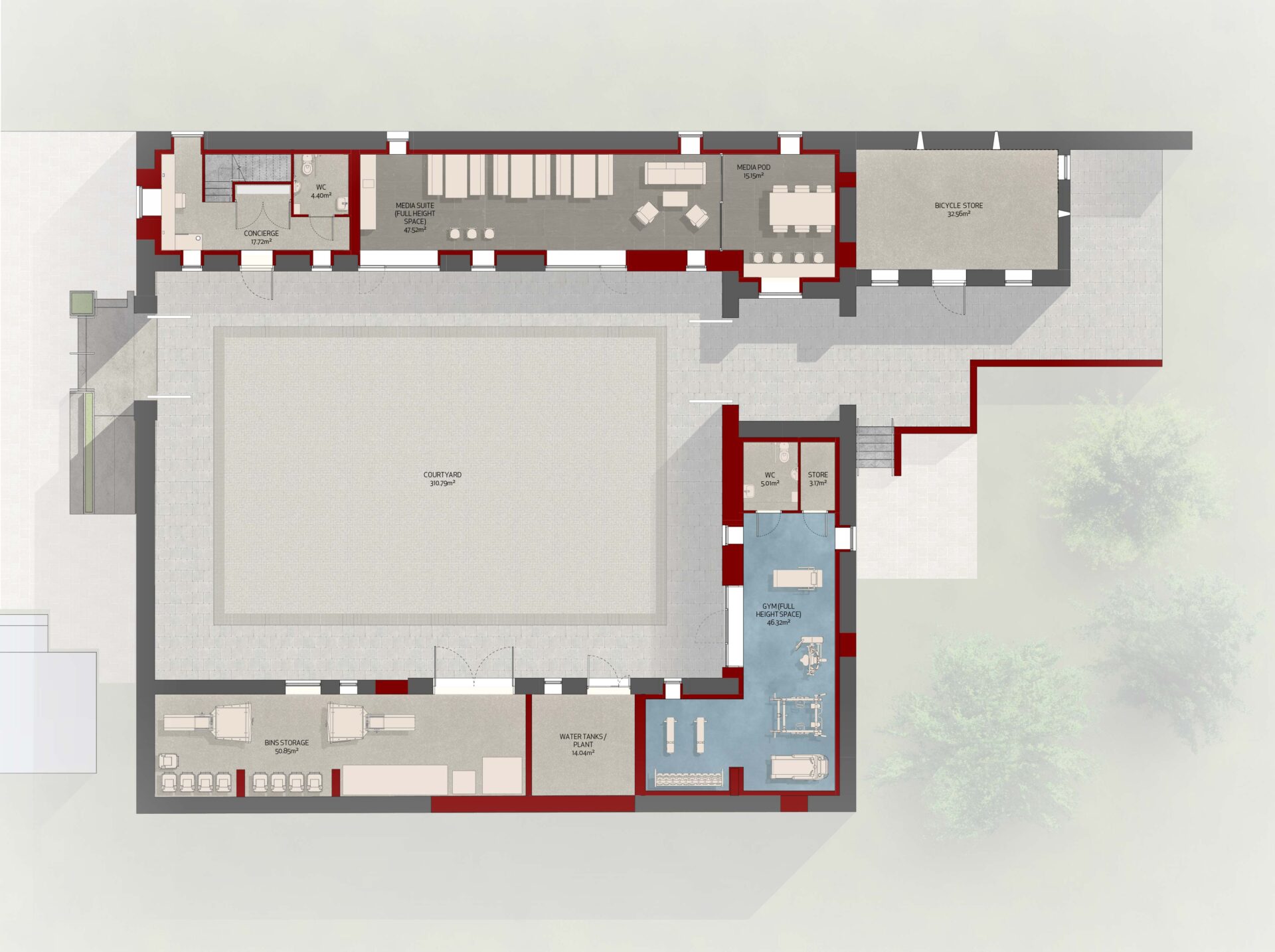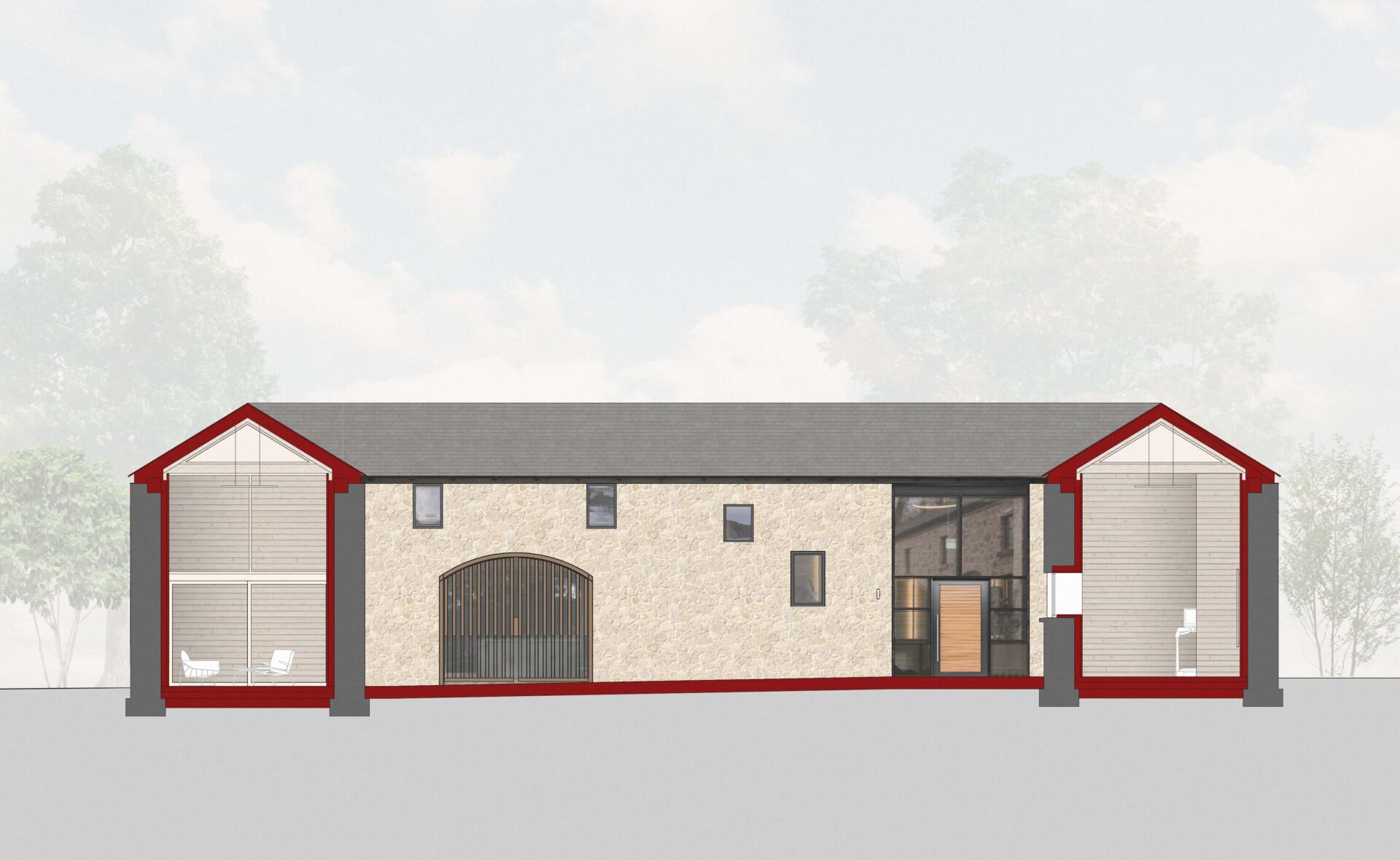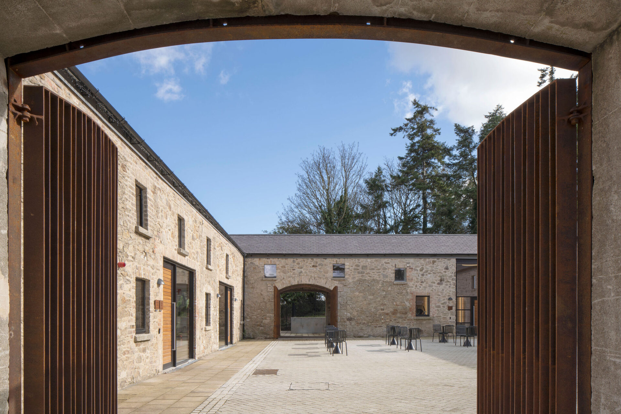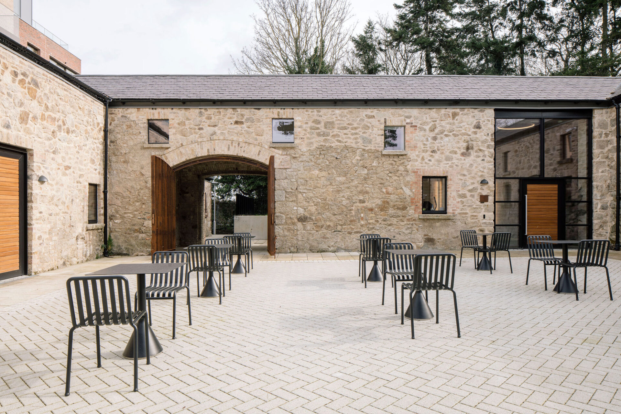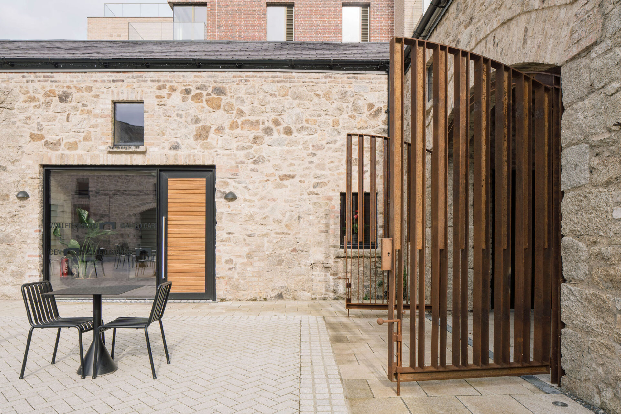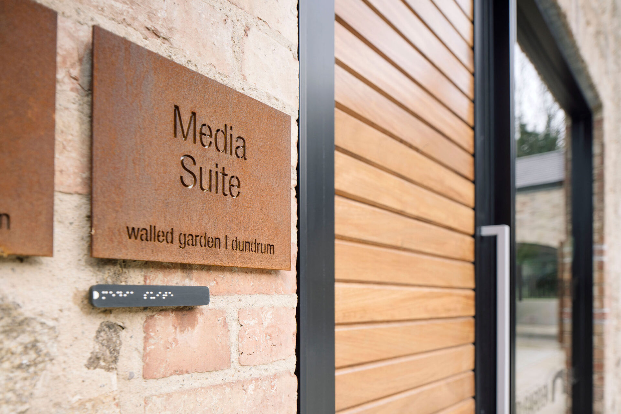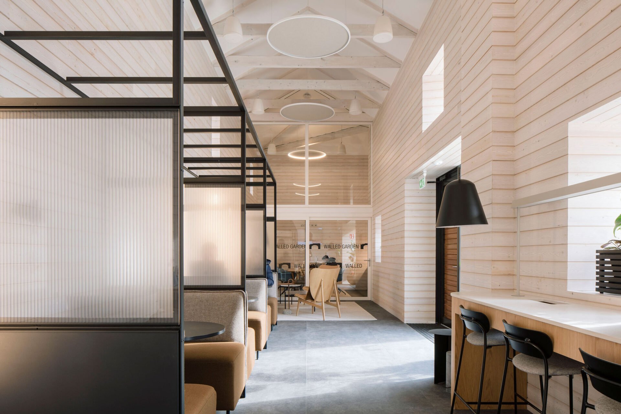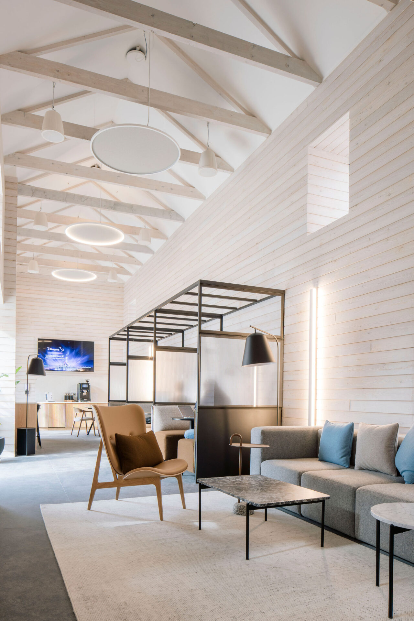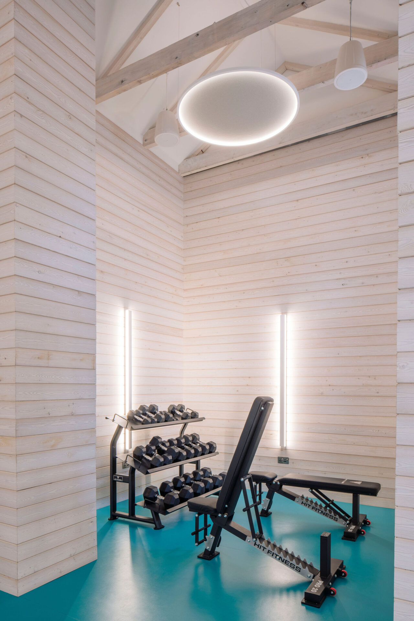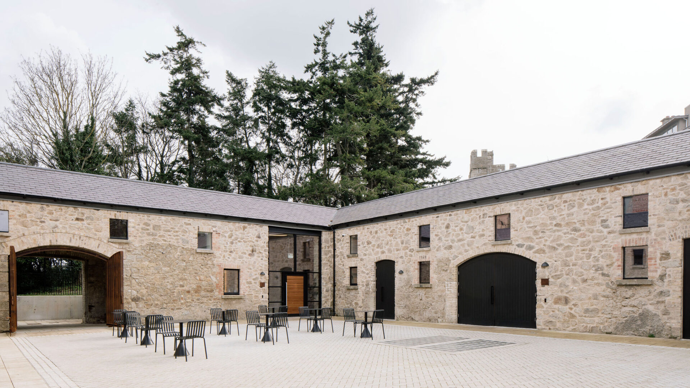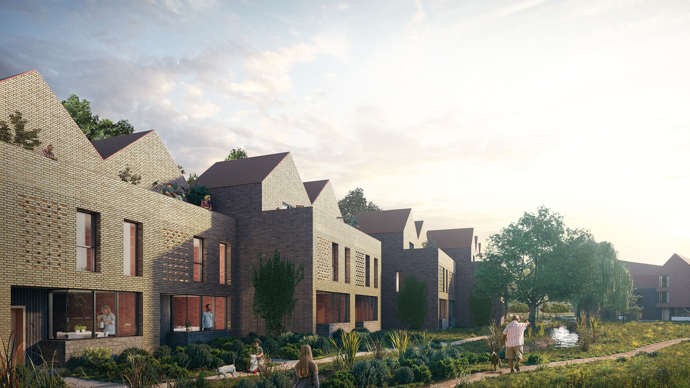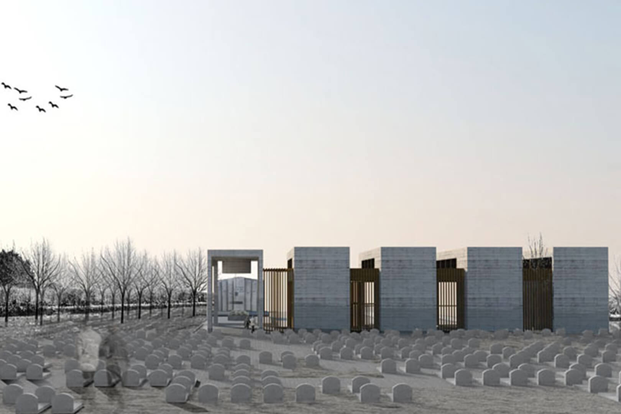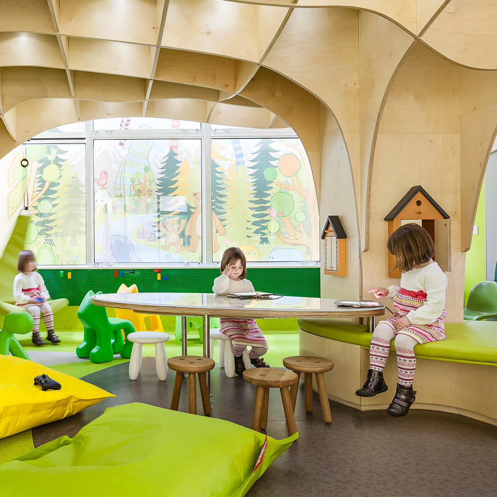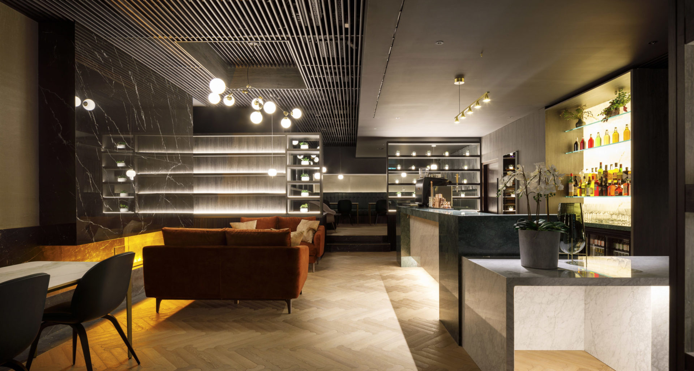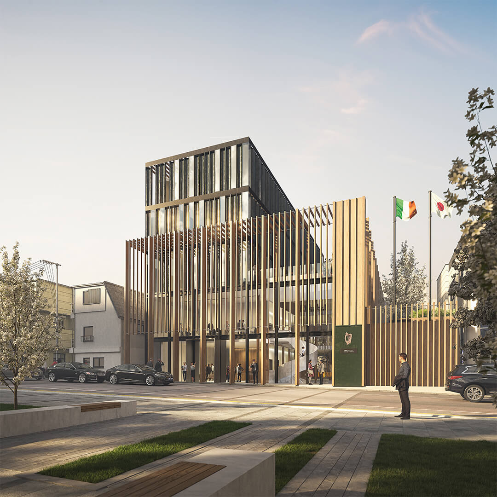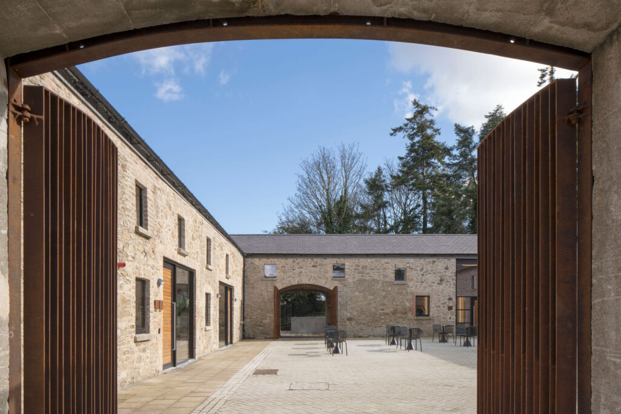
Adaptation
WAlled garden
Client Marlet Property Group
Location Gortmore, Dundrum, Dublin
Size c4,000sqft
Status Complete
The Walled Garden in Dundrum, Co. Dublin is a residential apartment development of 144 apartments, completed in 2022. The site of the apartment development is within the stone enclosing walls of the historic walled garden associated with the house that was originally known as Gortmore, constructed in mid-1850s. The historical background of the walled garden dates from about the 1830s, as does a small part of the stable yard. The rest of the outbuildings in the yard date from the time of the construction of Gortmore and from a period of improvement of the property in the 1880s.
Positioned adjacent and outside of the enclosing walls of the Walled Garden itself, the stable yard is arranged in a four sided courtyard, three sides formed by narrow stone buildings, with pitched roof forms and the fourth side enclosed with a stone wall and gated entrance.
As part of the wider residential development, was proposed the restoration and repurposing of these stone buildings to convert them to amenity use for the new residents, with mix of uses including residential management and concierge, lounge space, co-working & meeting space, gym and associated service spaces.
The site of the Protected Structure was substantially overgrown. None of the original roof structure remained and a large percentage of stone walling had collapsed or was structurally unstable. The restoration required the structural stabilisation of existing walls deemed suitable for retention, reconstruction of collapsed walls with building stones found on site, structural replacement of rotten timber lintols and wall infill, the introduction of new ground bearing insulated concrete slabs and associated ground waterproofing works.
Upon stabilization of the primary ground bearing structural elements, a new cut timber truss framed structure was added to complete the roof, which was completed in natural blue Bangor slates. Cast iron metalwork and gutters complete the roof finishes. Windows were undertaken in a slim aluminium profile, with timber opening elements. New gates into the courtyard are detailed in corten steel.
Internally, the walls are lined with a stained larch board, with mineral wool insulation. Floors are completed in a large format ceramic tile. The project was completed in autumn 2022, with residents taking occupation soon thereafter.


