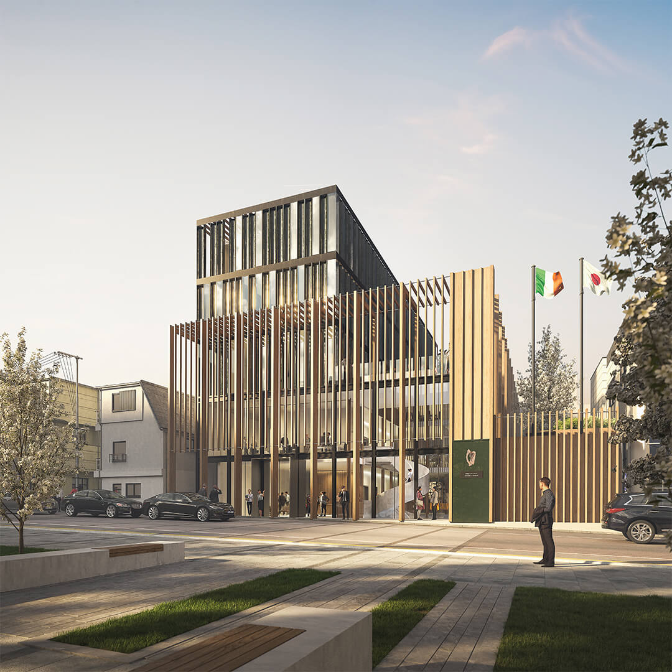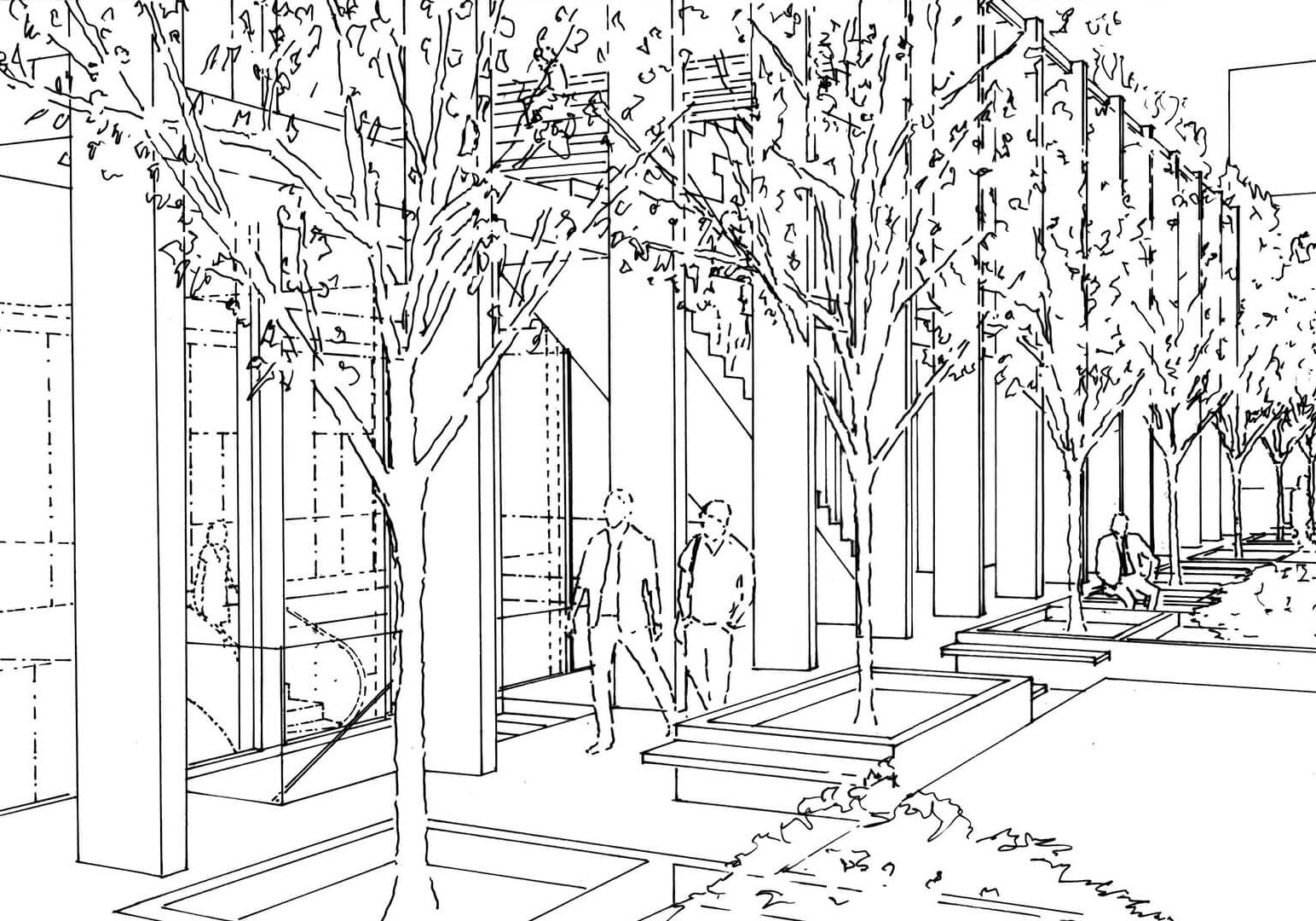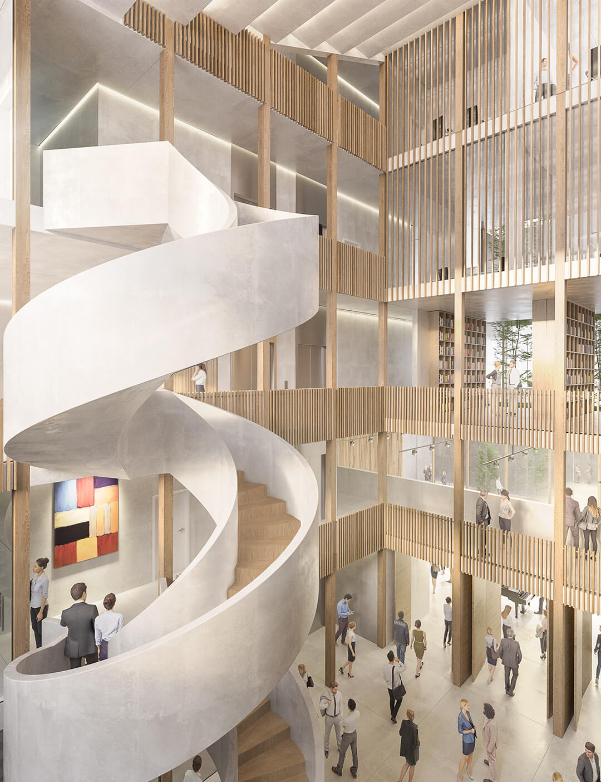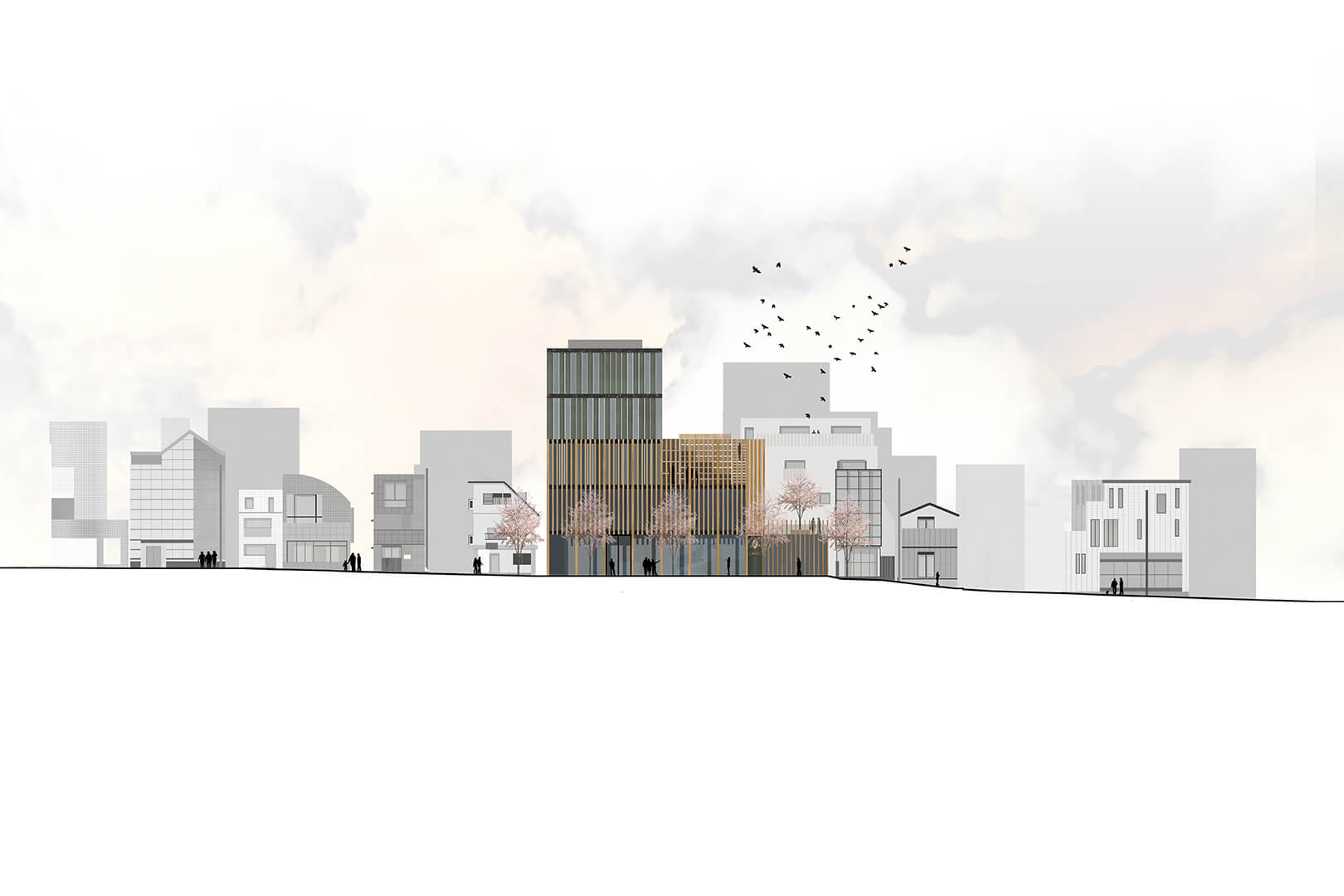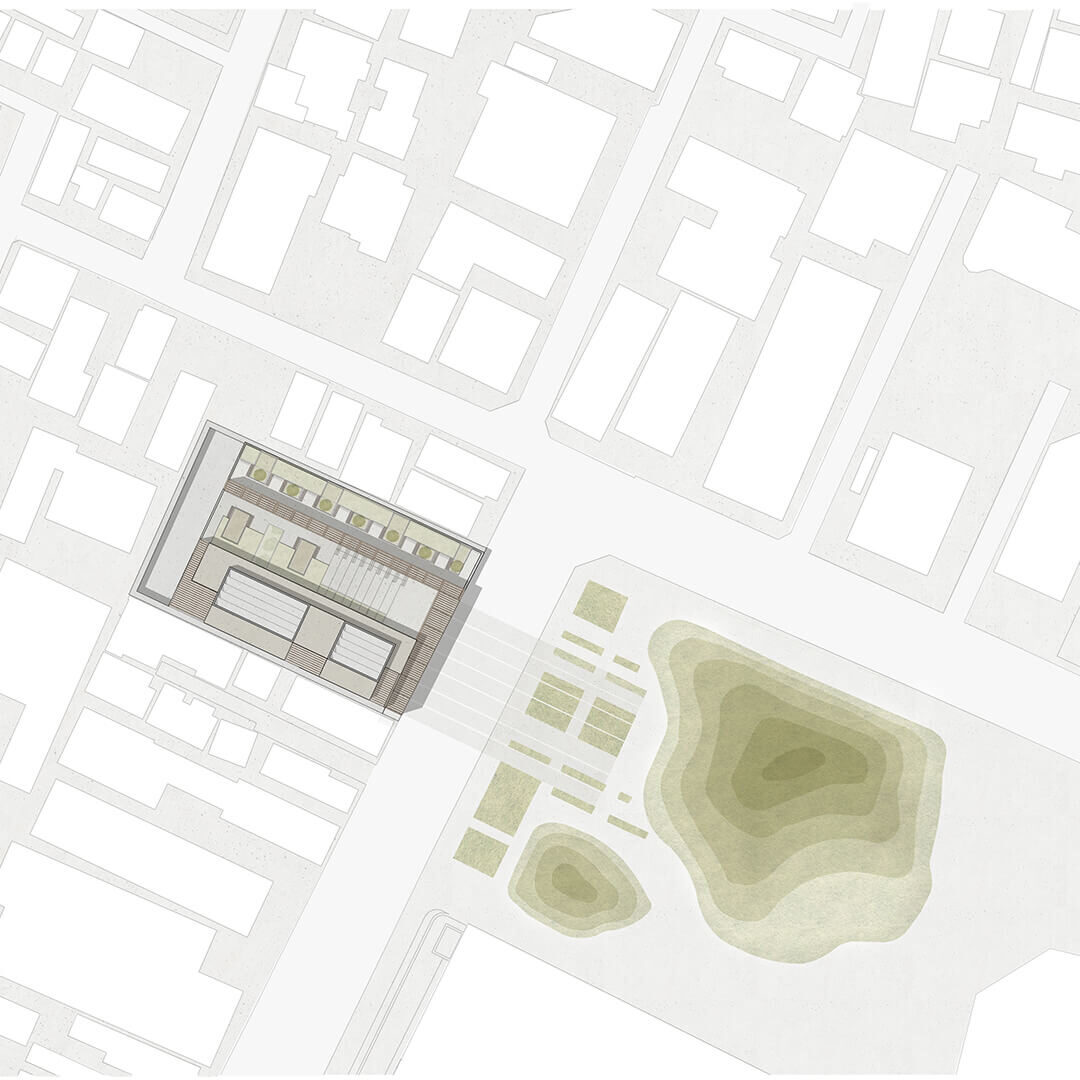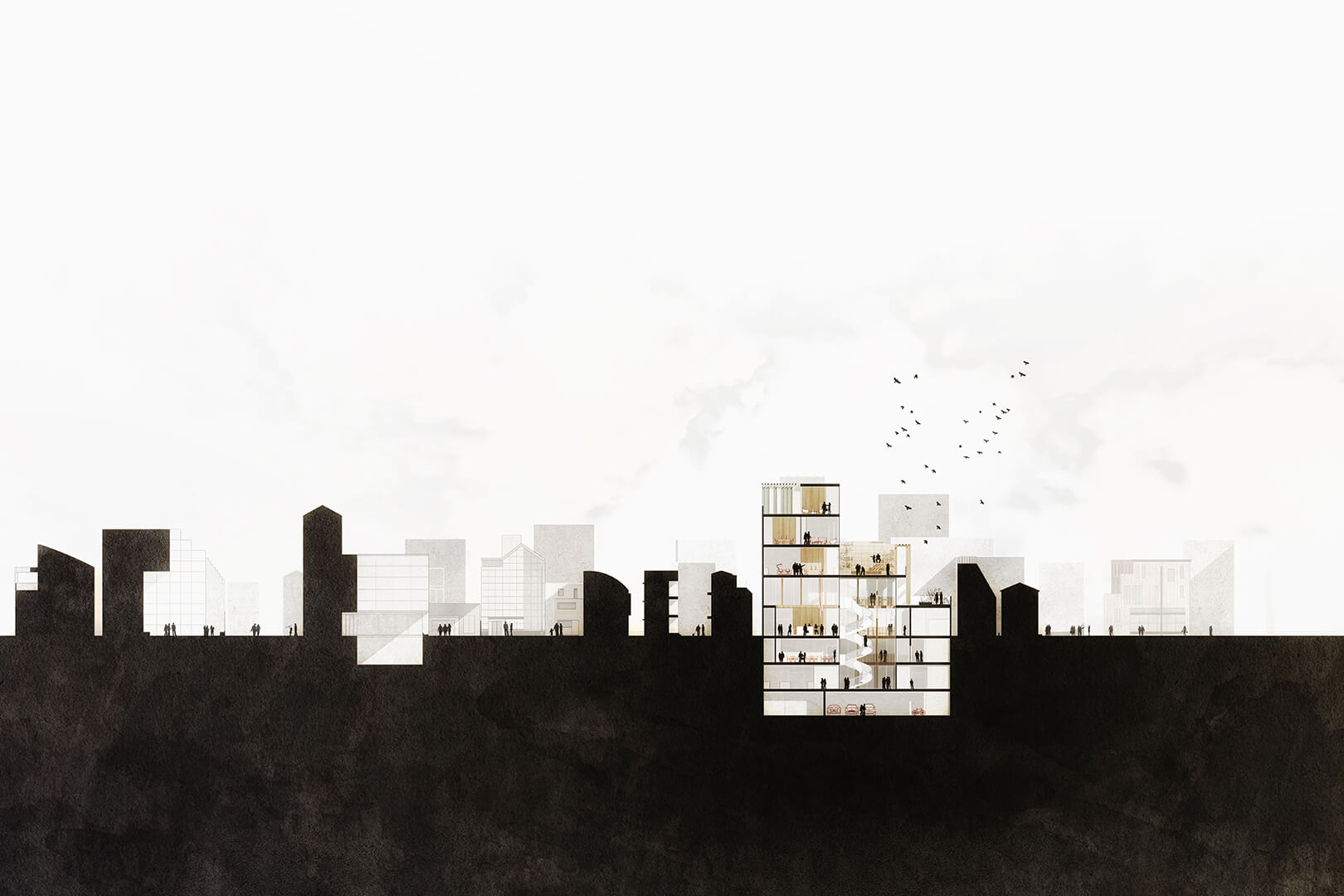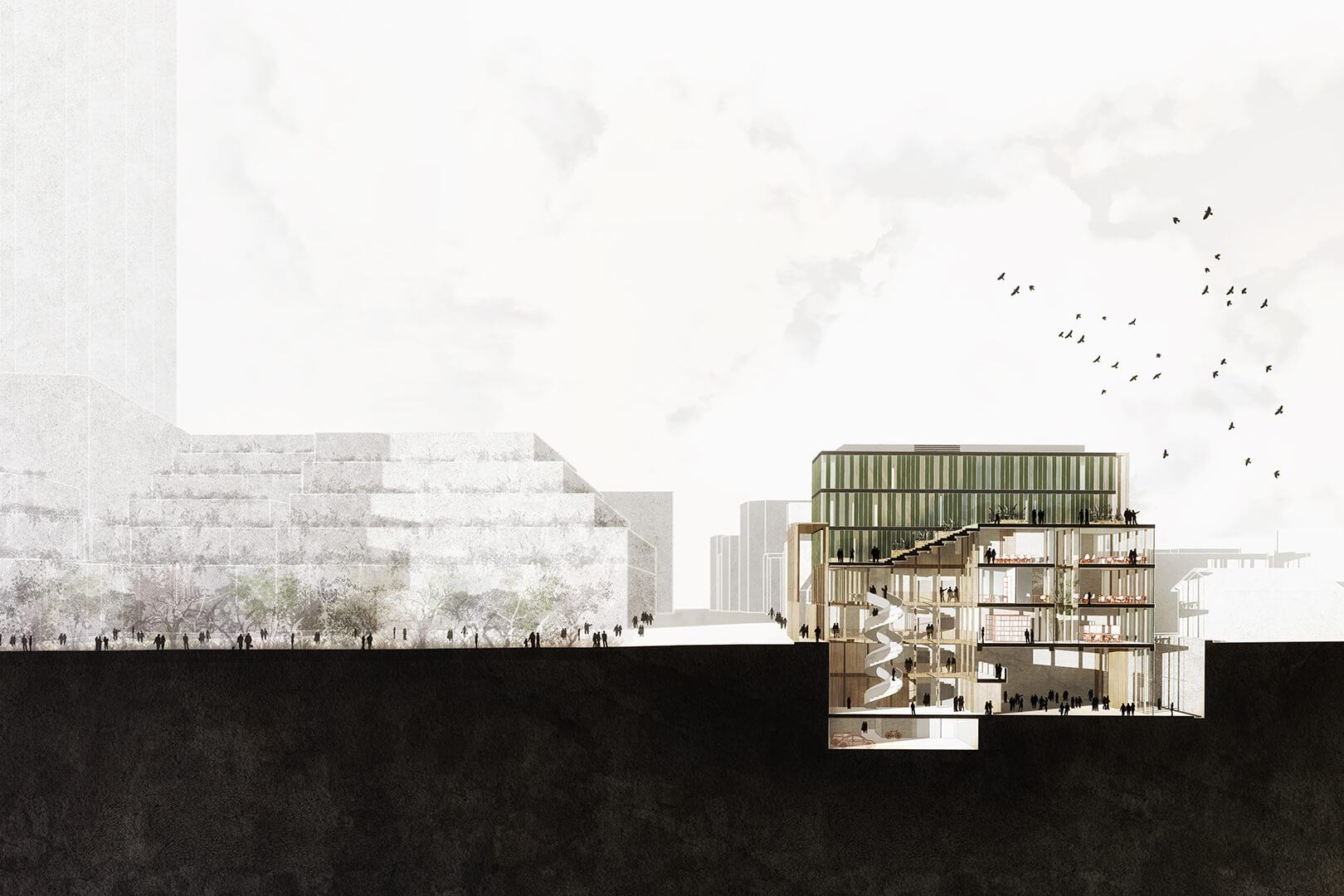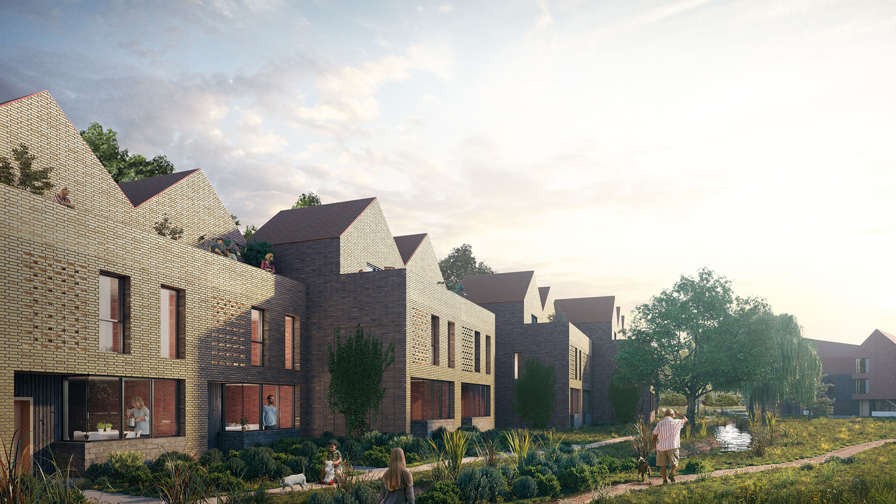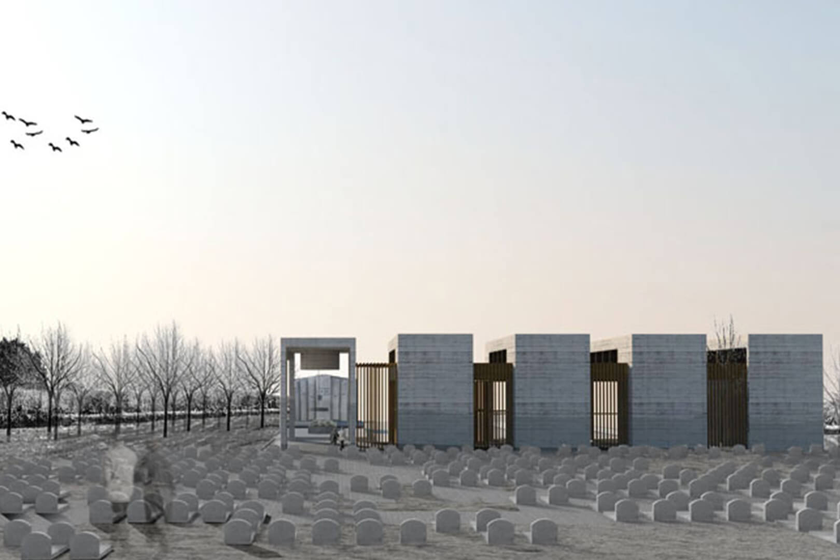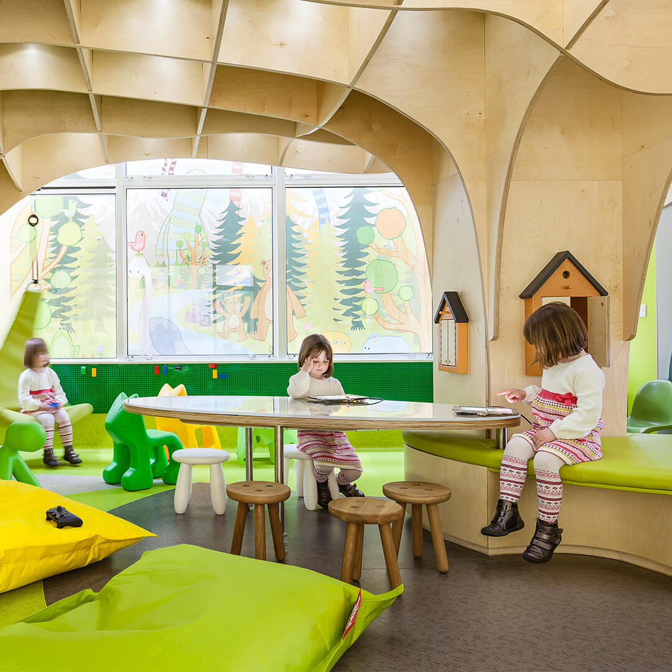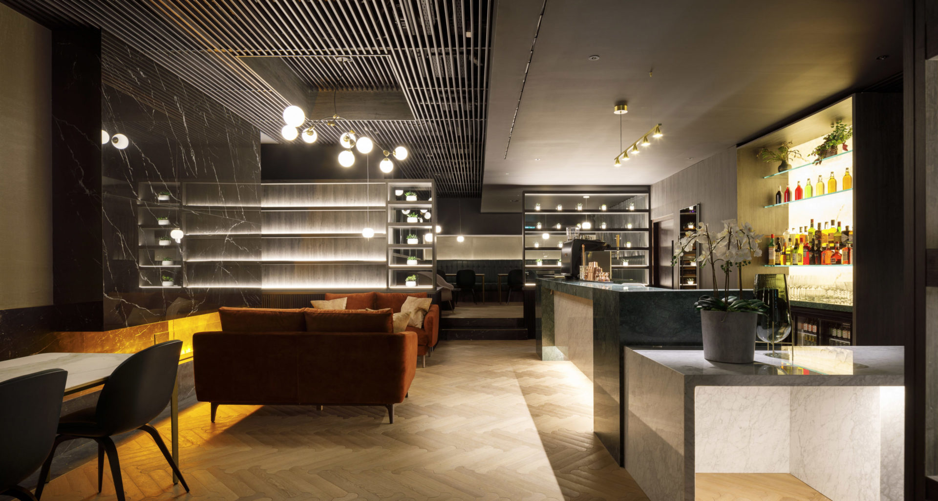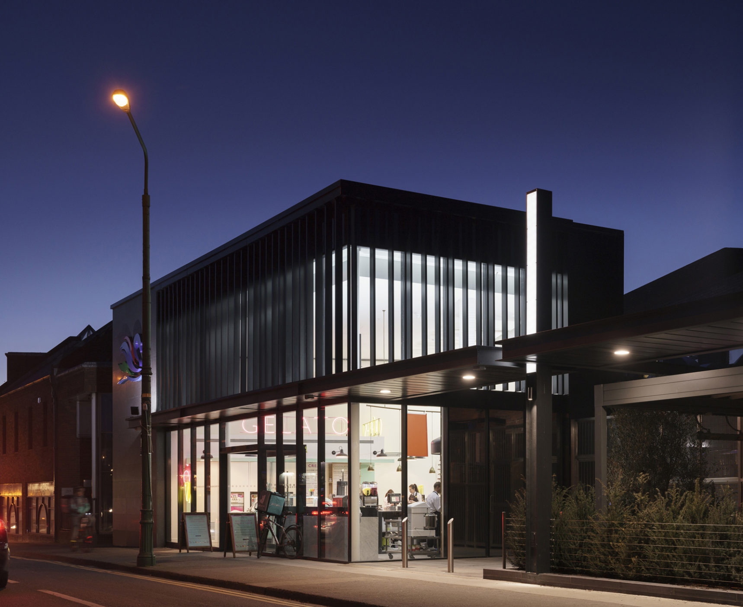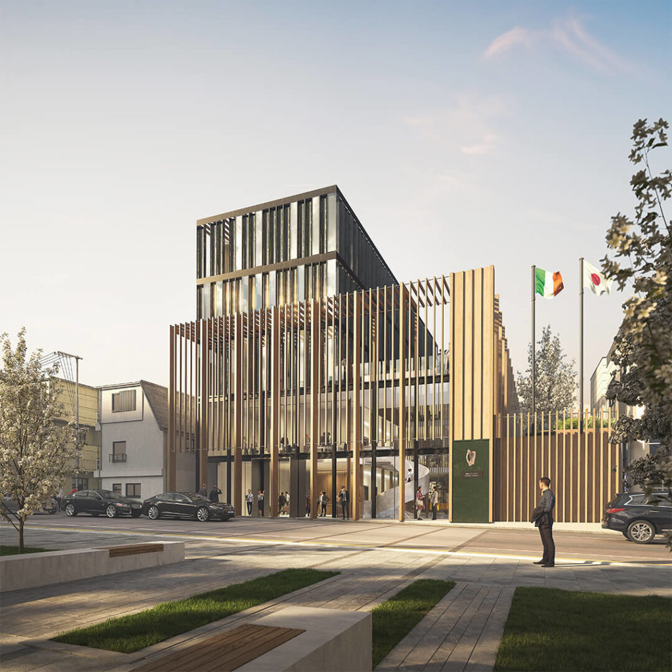
#Community
Ireland House, Tokyo
Client RIAI Competition
Location Tokyo
Size 2,400sq.m
Status Competition
A competition for a new Irish Embassy in central Tokyo - A cultural and political representation for Ireland within a new public square.
The design for Ireland House offers a holistic approach to Ireland’s political representation abroad, incorporating Consular, Civic, Business and Cultural roles. Unlike other countries, Ireland’s presence abroad is identified as much, if not more, through our culture as it is through any political heft on the world stage.
This building must represent Ireland through an inclusive civic architecture that appropriately addresses its location within the new public square, and which welcomes people to the cultural and business functions within.
Visualisations: www.nuur.nu
Ireland House will incorporate several functions, each centralised through the core of the building - the entrance hall and central multipurpose space, the ‘Aula Hibernica’. This significant space acts as a shop window to Tokyo. Irish culture and art are represented through various exhibitions, gatherings and installations here, illuminated with light cast from above.
The building design is to be an exemplar of the circular economy in construction. All materials will be assessed for low carbon and low environmental impact. Solar shading is provided with exterior gardens and planting in a stepped building configuration with timber horizontal & vertical fins for additional shading. The Aula Hibernica will act as a central lung for the building, drawing in air from the courtyard and naturally ventilating the entire space thus reducing overall energy expenditure.
Externally, the facade is a fusion of Irish hardwood timber work and traditional Japanese ceramic craft (Yakimono). A 3-storey colonnade of Irish Oak forms a 3-dimensional transparent screen to the public square and wraps back along the northern face of the building to disguise the stepped building configuration. Behind this screen, the façade is an undulating surface of honed dark green ceramic panels and glass.
Internally, a simple palette of exposed shuttered concrete and oak is used.

